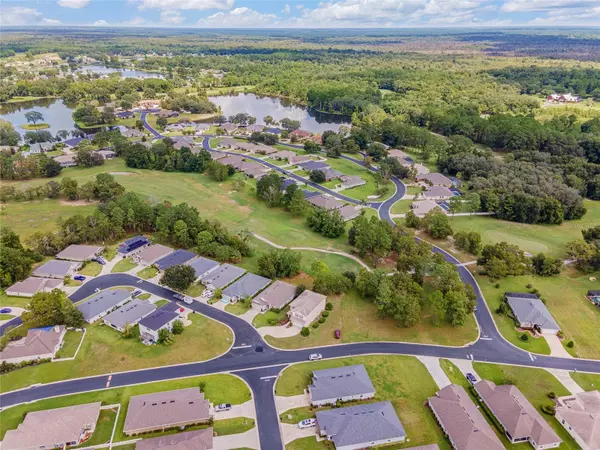3 DIAMOND RIDGE WAY Ocala, FL 34472
UPDATED:
12/08/2024 12:06 AM
Key Details
Property Type Single Family Home
Sub Type Single Family Residence
Listing Status Active
Purchase Type For Sale
Square Footage 2,566 sqft
Price per Sqft $118
Subdivision Lake Diamond Golf & Country Club
MLS Listing ID OM685342
Bedrooms 4
Full Baths 2
Half Baths 1
HOA Fees $400/qua
HOA Y/N Yes
Originating Board Stellar MLS
Year Built 2008
Annual Tax Amount $2,206
Lot Size 5,662 Sqft
Acres 0.13
Lot Dimensions 54x107
Property Description
Location
State FL
County Marion
Community Lake Diamond Golf & Country Club
Zoning PUD
Interior
Interior Features Ceiling Fans(s), Eat-in Kitchen, High Ceilings, PrimaryBedroom Upstairs, Walk-In Closet(s)
Heating Electric
Cooling Central Air
Flooring Carpet, Hardwood
Furnishings Unfurnished
Fireplace false
Appliance Dishwasher, Disposal, Microwave, Range, Refrigerator
Laundry Laundry Room
Exterior
Exterior Feature Other
Garage Spaces 2.0
Utilities Available BB/HS Internet Available, Cable Available
View Golf Course
Roof Type Shingle
Attached Garage true
Garage true
Private Pool No
Building
Lot Description Cleared, In County, On Golf Course, Paved
Story 2
Entry Level Two
Foundation Slab
Lot Size Range 0 to less than 1/4
Sewer Public Sewer
Water Public
Structure Type Block,Stucco
New Construction false
Schools
Elementary Schools Greenway Elementary School
Middle Schools Lake Weir Middle School
High Schools Lake Weir High School
Others
Pets Allowed Number Limit
Senior Community No
Ownership Fee Simple
Monthly Total Fees $133
Acceptable Financing Cash, Conventional, VA Loan
Membership Fee Required Required
Listing Terms Cash, Conventional, VA Loan
Num of Pet 2
Special Listing Condition None






