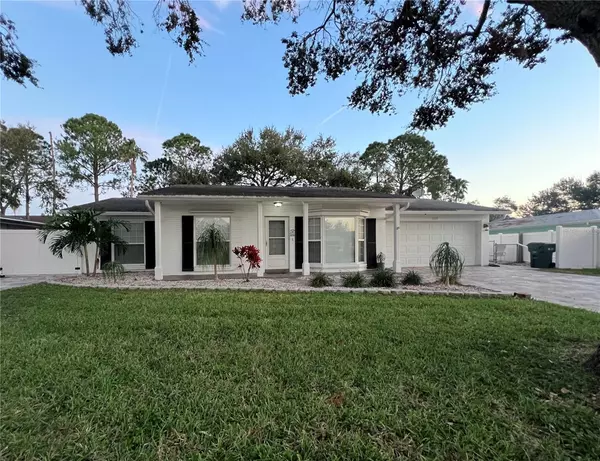2353 KILGORE DR Largo, FL 33770
UPDATED:
01/23/2025 10:12 PM
Key Details
Property Type Single Family Home
Sub Type Single Family Residence
Listing Status Active
Purchase Type For Sale
Square Footage 1,967 sqft
Price per Sqft $263
Subdivision Belleair Manor
MLS Listing ID TB8317418
Bedrooms 4
Full Baths 2
HOA Y/N No
Originating Board Stellar MLS
Year Built 1969
Annual Tax Amount $3,093
Lot Size 8,712 Sqft
Acres 0.2
Lot Dimensions 80x110
Property Description
Additional Living Space: A bonus room, perfect for a walk-in closet, enhances the home's functionality. The family room is equipped with a recently installed mini-split air conditioning unit, ensuring year-round comfort. Upgrades and Updates: This home is equipped with energy-efficient double-pane vinyl tilt-in windows, ceiling fans in nearly every room, and significant updates including new electrical (2015), Main A/C unit is approximately 9 years old and an additional mini-split unit installed in 2023. Professionally Designed Outdoor Spaces: The front, rear, and walkways feature professionally installed pavers (2019), with convenient access to the second driveway. A large Tuff Shed, added in 2021, provides extra storagefor the lawn equipment and hurricane shutters. The fully fenced backyard features a relaxing hot tub, ideal for unwinding, and is pet-friendly with vinyl PVC fencing. Enjoy peace and privacy with no rear neighbors—only a office building behind the fence.
Updated Primary Bath: The primary bathroom boasts a newly updated walk-in shower, blending style and comfort. Prime Location: Just 1 mile from the beach and close to the Belleair boat ramp, this home is perfectly situated for coastal living and outdoor activities. Ready for immediate occupancy, this home is ideal for those seeking a quick closing. With some recent upgrades and its fantastic location, this property offers exceptional value. Don't miss out—schedule your showing today. The seller is motivated and open to all reasonable offers.
Location
State FL
County Pinellas
Community Belleair Manor
Zoning RES
Rooms
Other Rooms Bonus Room, Family Room
Interior
Interior Features Attic Fan, Built-in Features, Ceiling Fans(s), Solid Wood Cabinets, Split Bedroom, Window Treatments
Heating Central, Electric
Cooling Central Air, Mini-Split Unit(s)
Flooring Carpet, Ceramic Tile, Luxury Vinyl
Furnishings Unfurnished
Fireplace false
Appliance Convection Oven, Dishwasher, Disposal, Dryer, Electric Water Heater, Exhaust Fan, Freezer, Microwave, Range, Refrigerator, Washer
Laundry Electric Dryer Hookup, In Garage, Washer Hookup
Exterior
Exterior Feature French Doors, Hurricane Shutters, Irrigation System, Lighting, Private Mailbox, Rain Gutters, Sprinkler Metered
Parking Features Garage Door Opener, Ground Level, Open, Oversized, Parking Pad, RV Parking
Garage Spaces 2.0
Fence Chain Link, Vinyl
Utilities Available Cable Available, Electricity Connected, Public, Sewer Connected, Sprinkler Meter, Street Lights, Water Connected
Roof Type Membrane,Shingle
Porch Covered, Front Porch, Patio, Wrap Around
Attached Garage true
Garage true
Private Pool No
Building
Lot Description City Limits, Near Public Transit, Paved
Story 1
Entry Level One
Foundation Slab
Lot Size Range 0 to less than 1/4
Sewer Public Sewer
Water Public
Architectural Style Ranch
Structure Type Block
New Construction false
Schools
Elementary Schools Mildred Helms Elementary-Pn
Middle Schools Largo Middle-Pn
High Schools Largo High-Pn
Others
Pets Allowed Yes
Senior Community No
Ownership Fee Simple
Acceptable Financing Cash, Conventional, FHA, VA Loan
Listing Terms Cash, Conventional, FHA, VA Loan
Num of Pet 4
Special Listing Condition None






