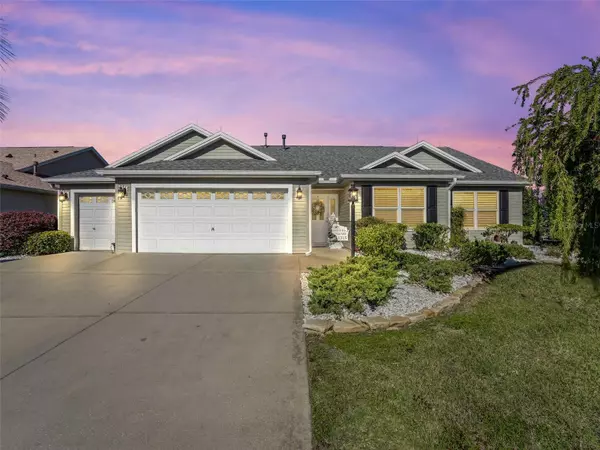1315 GREENVILLE WAY The Villages, FL 32162
UPDATED:
01/09/2025 04:02 AM
Key Details
Property Type Single Family Home
Sub Type Single Family Residence
Listing Status Active
Purchase Type For Sale
Square Footage 1,488 sqft
Price per Sqft $295
Subdivision The Villages
MLS Listing ID G5089719
Bedrooms 2
Full Baths 2
HOA Y/N No
Originating Board Stellar MLS
Year Built 2005
Annual Tax Amount $3,248
Lot Size 8,276 Sqft
Acres 0.19
Property Description
Come and tour this Custom 2005 Whispering Pine II model with a GOLF CART GARAGE on .19 acre, SEMI PRIVATE, landscaped for privacy, corner lot in the convienent location in The Village of Liberty Park. Seller's are the original owners, no pets, non-smokers, which have kept this comfortable home with high ceilings in impecable condition. Enjoy features such as the OPEN FL. PLAN, 2 bedrooms plus a DEN, Den could be used as a bedroom for your guest/ family, enclosed windowed lanai, the 16x9 birdcaged patio and an open patio. UPDATES through the years: Extensive LANDSCAPING, BIRDCAGE ADDITION, FLORIDA ROOM REMODEL, APPLIANCES, BACKPLASH, FLOORS, PRIMARY BATHROOM TOTAL REMODEL, CLOSET FEATURES, ADDITIONAL KITCHEN CABINETS AND COUNTERTOPS, LIGHT FIXTURES, PAINT, ROOF (2021), GAS HOT WATER HEATER (2024), LIGHTNING RODS 2021, 2 SOLAR TUBES, HONEYCOMB SHADES, ALUMINUM SHUTTLE TO GARAGE STORAGE SPACE (8X8). YOU MUST SEE THIS HOME! OTHER IMPROVEMENTS: Some new windows. FRENCH DOORS TO DEN ARE AVAILABLE FOR REINSTALL AFTER CLOSING by the new owner. At the end of your tour you will be amazed how this home seems so much larger than the square footage implies. Thank you for considering making this wonderful home your own!
Location
State FL
County Sumter
Community The Villages
Zoning SFR
Rooms
Other Rooms Attic, Den/Library/Office, Florida Room, Great Room, Storage Rooms
Interior
Interior Features Cathedral Ceiling(s), Ceiling Fans(s), Crown Molding, Eat-in Kitchen, High Ceilings, Kitchen/Family Room Combo, Living Room/Dining Room Combo, Open Floorplan, Skylight(s), Solid Wood Cabinets, Split Bedroom, Stone Counters, Thermostat, Vaulted Ceiling(s), Walk-In Closet(s), Window Treatments
Heating Gas
Cooling Central Air
Flooring Carpet, Ceramic Tile, Laminate
Furnishings Negotiable
Fireplace false
Appliance Dishwasher, Disposal, Dryer, Gas Water Heater, Microwave, Range, Refrigerator, Washer
Laundry Gas Dryer Hookup, In Garage, Other
Exterior
Exterior Feature Lighting, Rain Gutters, Sliding Doors, Sprinkler Metered
Parking Features Driveway, Garage Door Opener, Golf Cart Garage, Golf Cart Parking
Garage Spaces 2.0
Community Features Association Recreation - Owned, Clubhouse, Community Mailbox, Deed Restrictions, Dog Park, Fitness Center, Gated Community - Guard, Gated Community - No Guard, Golf Carts OK, Golf, Park, Pool, Restaurant, Sidewalks, Tennis Courts, Wheelchair Access
Utilities Available BB/HS Internet Available, Fiber Optics, Natural Gas Connected, Public, Sprinkler Meter, Street Lights, Underground Utilities
Amenities Available Basketball Court, Clubhouse, Fence Restrictions, Fitness Center, Gated, Golf Course, Optional Additional Fees, Park, Pickleball Court(s), Pool, Recreation Facilities, Security, Shuffleboard Court, Spa/Hot Tub, Tennis Court(s), Trail(s), Vehicle Restrictions, Wheelchair Access
Roof Type Shingle
Porch Covered, Enclosed, Patio, Rear Porch, Screened
Attached Garage true
Garage true
Private Pool No
Building
Lot Description Corner Lot, Landscaped, Level, Near Golf Course, Oversized Lot, Paved
Entry Level One
Foundation Slab
Lot Size Range 0 to less than 1/4
Sewer Public Sewer
Water Public
Architectural Style Ranch
Structure Type Vinyl Siding,Wood Frame
New Construction false
Others
HOA Fee Include Guard - 24 Hour,Common Area Taxes,Pool,Escrow Reserves Fund,Fidelity Bond,Management,Recreational Facilities,Security,Trash
Senior Community Yes
Ownership Fee Simple
Monthly Total Fees $191
Acceptable Financing Cash, Conventional, FHA, VA Loan
Listing Terms Cash, Conventional, FHA, VA Loan
Special Listing Condition None






