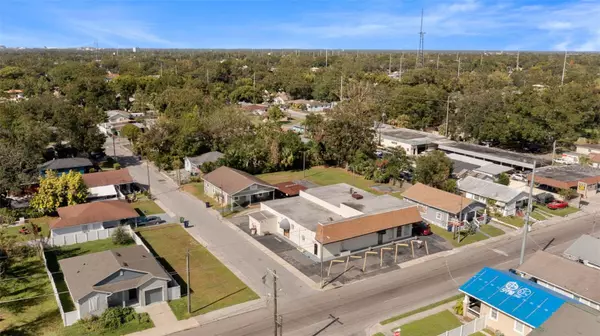3416 N 15TH ST Tampa, FL 33605
UPDATED:
01/23/2025 10:37 PM
Key Details
Property Type Commercial
Sub Type Assembly Building
Listing Status Active
Purchase Type For Sale
Square Footage 4,356 sqft
Price per Sqft $505
Subdivision Benjamins 3Rd Sub
MLS Listing ID TB8326670
HOA Y/N No
Originating Board Stellar MLS
Year Built 1967
Annual Tax Amount $5,973
Lot Size 0.340 Acres
Acres 0.34
Lot Dimensions 80x187.5
Property Description
The property features ample parking, including a rear lot with four covered spaces for employees or tenants. The additional lot (31x110) across the street provides space for extra parking or a small storage structure.
The main building includes:
A spacious auditorium with a stage (34x45),
Two large office areas (18x28),
Two smaller offices (9x20),
Two unfinished upstairs offices (18x12),
Several storage areas,
Five entry points for easy access.
The ground floor has the flexibility to be divided into smaller units for subleasing, providing even more income opportunities.
The two bungalows include:
Bungalow #1: 1,092 sq. ft., 3-bed, 2-bath
Bungalow #2: 1,353 sq. ft., 3-bed, 2-bath
Both bungalows are currently rented month-to-month at $1,500 each but have the potential for market-rate increases to $2,000–$2,500 a month.
Situated close to the vibrant Ybor City business district, downtown Tampa, HCC campus, I-275, and Tampa International Airport, this corner complex boasts a strong rental history and consistent income.
The combined parcels, totaling 33,430 sq. ft., have potential for rezoning to a Planned Development (PD) for a multi-family complex. Buyers will need to submit a pre-application to the City of Tampa to begin the rezoning process. All due diligence is the responsibility of the buyer, as the seller makes no guarantees regarding rezoning.
This property is ideal for investors looking to create immediate cash flow while navigating the rezoning process. Don't miss out on this unique opportunity!
Location
State FL
County Hillsborough
Community Benjamins 3Rd Sub
Zoning CI
Interior
Heating Central, Wall Units / Window Unit
Cooling Central Air
Exterior
Parking Features Parking Spaces - 19 to 30
Utilities Available BB/HS Internet Capable, Electrical Nearby, Electricity Available, Phone Available, Public, Water Connected, Water Nearby
Roof Type Shingle
Building
Lot Description Other
Story 1
Foundation Block, Crawlspace, Stem Wall
Lot Size Range 1/4 to less than 1/2
Sewer Public Sewer
Water Public
Structure Type Wood Frame
New Construction false
Others
Ownership Other
Special Listing Condition None






