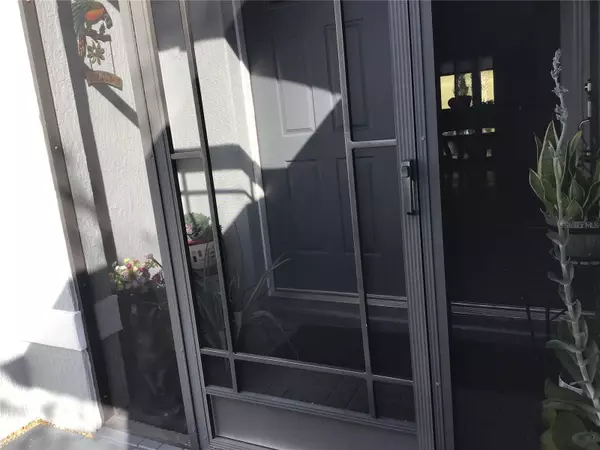15825 SW 11TH COURT ROAD RD Ocala, FL 34473
UPDATED:
01/12/2025 12:06 AM
Key Details
Property Type Single Family Home
Sub Type Single Family Residence
Listing Status Active
Purchase Type For Sale
Square Footage 1,869 sqft
Price per Sqft $176
Subdivision Summerglen Ph 04
MLS Listing ID OM692153
Bedrooms 3
Full Baths 2
HOA Fees $345/mo
HOA Y/N Yes
Originating Board Stellar MLS
Year Built 2007
Annual Tax Amount $2,800
Lot Size 9,147 Sqft
Acres 0.21
Lot Dimensions 60x150
Property Description
Don't miss the opportunity to see this beautifully maintained Tarpon II model, offering 1,869 sq. ft. of living space, located right on the 4th fairway of the golf course in the desirable 55+ community of SummerGlen. This home features an extended two-car garage, plus a convenient golf cart garage for additional storage.
Recent updates to this home include a new roof in 2023, brand-new stainless steel appliances in 2021, and a remodeled master bath completed in 2023. The guest shower was updated in 2024, and the HVAC system, installed in 2019, comes wiith transferable extended warranty. The exterior has been freshly painted, and all windows were replaced in 2020. One of the highlights of this home is the climate-controlled enclosed lanai, added in 2019, which provides an additional 250 sq. ft. of living space. Step outside to a spacious patio, ideal for grilling or simply relaxing while enjoying beautiful views of the golf course and sunrises.
The HOA covers mowing, edging, Spectrum cable and internet, trash pickup (including recycling and yard waste), and more. Residents of SummerGlen enjoy a wealth of amenities, including an 18-hole golf course, pool and spa, fitness center, tennis and pickleball courts, a dog park, RV storage, and a variety of clubs and social activities.
This home is the perfect combination of comfort, style, and convenience. Don't miss your chance to live in one of the most sought-after active adult communities in the area!
Location
State FL
County Marion
Community Summerglen Ph 04
Zoning PUD
Interior
Interior Features Cathedral Ceiling(s), Ceiling Fans(s), Living Room/Dining Room Combo, Open Floorplan, Primary Bedroom Main Floor
Heating Central
Cooling Central Air
Flooring Ceramic Tile
Fireplace false
Appliance Built-In Oven, Cooktop, Dishwasher, Disposal, Dryer, Electric Water Heater, Exhaust Fan, Range, Range Hood, Refrigerator, Washer
Laundry Inside, Laundry Room
Exterior
Exterior Feature Irrigation System, Lighting, Rain Gutters, Sidewalk, Sliding Doors
Garage Spaces 2.0
Community Features Clubhouse, Community Mailbox, Deed Restrictions, Dog Park, Fitness Center, Gated Community - Guard, Golf Carts OK, Golf, Playground, Pool, Racquetball, Restaurant, Tennis Courts
Utilities Available BB/HS Internet Available, Electricity Connected, Sewer Connected, Water Connected
Amenities Available Cable TV, Clubhouse, Fitness Center, Gated, Golf Course, Pickleball Court(s), Pool, Racquetball, Tennis Court(s)
View Golf Course
Roof Type Shingle
Attached Garage true
Garage true
Private Pool No
Building
Story 1
Entry Level One
Foundation Slab
Lot Size Range 0 to less than 1/4
Sewer Public Sewer
Water None
Structure Type Block,Stucco
New Construction false
Others
Pets Allowed Yes
Senior Community Yes
Ownership Fee Simple
Monthly Total Fees $345
Membership Fee Required Required
Special Listing Condition None






