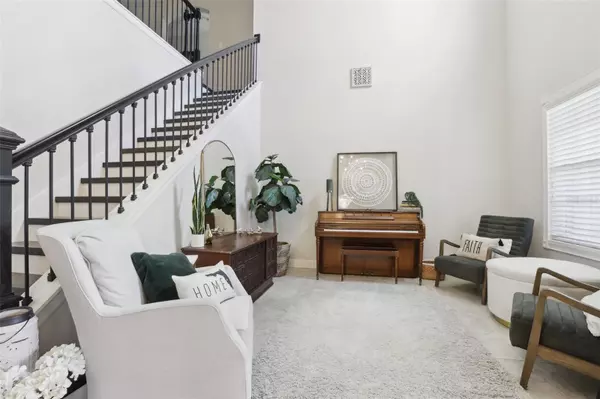11113 COVENTRY GROVE CIR Lithia, FL 33547
UPDATED:
01/09/2025 02:17 AM
Key Details
Property Type Single Family Home
Sub Type Single Family Residence
Listing Status Active
Purchase Type For Sale
Square Footage 5,066 sqft
Price per Sqft $165
Subdivision Channing Park 70 Foot Single F
MLS Listing ID A4634138
Bedrooms 8
Full Baths 5
Half Baths 1
HOA Fees $400/qua
HOA Y/N Yes
Originating Board Stellar MLS
Year Built 2014
Annual Tax Amount $12,507
Lot Size 8,712 Sqft
Acres 0.2
Property Description
The primary suite is a true retreat. It features his-and-hers walk-in closets, a spa-like bathroom with a soaking tub, an oversized shower, and separate vanities. This suite offers both tranquility and convenience, with easy access to the main living areas. In addition to the primary suite, the in-law suite offers a fully private space, complete with its own en-suite bathroom. Whether used for extended family or guests, this suite provides both comfort and independence.
Upon entering the home, you will be greeted by an open-concept living area with high cathedral ceilings and abundant natural light. The elegant dining room and living room are perfect for formal gatherings, while the spacious kitchen flows seamlessly into the family room and breakfast nook. Designed for entertaining, the gourmet kitchen features stainless steel appliances, granite countertops, a large island with seating for four, and a cozy, custom-built bench nook with storage. An extended walk-in pantry ensures plenty of space for all your culinary essentials.
Upstairs, the home continues to impress with a loft/media room that is ideal for movie nights. A private work-from-home office with custom French doors offers a peaceful workspace and stunning views of the pond, while a large bonus room provides additional flexibility, perfect for a homework zone or extra media space. Two bedrooms with en-suite bathrooms and walk-in closets provide privacy and convenience, while two more spacious bedrooms share a hall bath with double vanities. Recently installed carpet with a plush, high-density pad effectively dampens sound, creating a serene and peaceful atmosphere throughout the home.
Step outside and enjoy the covered lanai, perfect for relaxing or hosting BBQs, with plenty of space in the backyard to add a custom pool and spa. The Channing Park community is located within the award-winning FishHawk school district, this home is just a short stroll from community amenities, including a resort-style pool, pirate-themed splash pad, soccer field, and playground. With easy access to shopping, dining, and highways, this home truly has it all—style, space, and the perfect setup for multi-generational living. Schedule your tour today!
Location
State FL
County Hillsborough
Community Channing Park 70 Foot Single F
Zoning PD
Interior
Interior Features Ceiling Fans(s), Crown Molding, High Ceilings, Kitchen/Family Room Combo, Open Floorplan, Primary Bedroom Main Floor, Solid Surface Counters, Tray Ceiling(s), Vaulted Ceiling(s), Walk-In Closet(s), Window Treatments
Heating Central, Heat Pump
Cooling Central Air
Flooring Carpet, Ceramic Tile
Fireplace false
Appliance Dishwasher, Dryer, Gas Water Heater, Kitchen Reverse Osmosis System, Microwave, Range, Refrigerator, Washer
Laundry Inside, Laundry Closet, Laundry Room
Exterior
Exterior Feature Irrigation System, Sidewalk, Sliding Doors
Garage Spaces 3.0
Community Features Clubhouse, Dog Park, Fitness Center, Park, Playground, Pool
Utilities Available Cable Available, Electricity Available, Natural Gas Connected, Public, Sewer Connected, Sprinkler Meter, Water Connected
Amenities Available Clubhouse, Fitness Center, Playground, Pool, Recreation Facilities
View Y/N Yes
Water Access Yes
Water Access Desc Pond
Roof Type Shingle
Attached Garage true
Garage true
Private Pool No
Building
Entry Level Two
Foundation Slab
Lot Size Range 0 to less than 1/4
Sewer Public Sewer
Water Public
Structure Type Block,Stucco
New Construction false
Schools
Elementary Schools Fishhawk Creek-Hb
Middle Schools Barrington Middle
High Schools Newsome-Hb
Others
Pets Allowed Yes
Senior Community No
Ownership Fee Simple
Monthly Total Fees $133
Acceptable Financing Cash, Conventional, FHA, VA Loan
Membership Fee Required Required
Listing Terms Cash, Conventional, FHA, VA Loan
Special Listing Condition None






