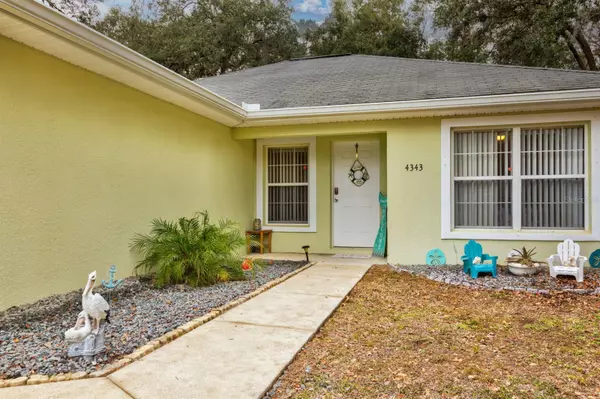4343 LEMON ST Lady Lake, FL 32159
UPDATED:
01/26/2025 03:49 PM
Key Details
Property Type Single Family Home
Sub Type Single Family Residence
Listing Status Active
Purchase Type For Sale
Square Footage 1,257 sqft
Price per Sqft $190
Subdivision Carlton Village Park
MLS Listing ID G5091944
Bedrooms 3
Full Baths 2
HOA Y/N No
Originating Board Stellar MLS
Year Built 2007
Annual Tax Amount $1,635
Lot Size 0.310 Acres
Acres 0.31
Property Description
Interior Features:
Living Room: Upon entry, you'll be welcomed by a spacious living room featuring cathedral ceilings, laminate flooring, and an abundance of natural sunlight.
Kitchen: The kitchen boasts real wood cabinets, Formica countertops, tile flooring, and upgraded stainless steel appliances. An extra-deep double stainless steel sink is perfectly positioned under a window overlooking the lush, treed backyard. A closet pantry provides ample storage, while the eat-in area includes a sliding glass door leading to the backyard and concrete porch.
Primary Suite: The primary bedroom features laminate flooring, a ceiling fan, and a huge walk-in closet. The en-suite bathroom includes a fully tiled walk-in shower with glass doors, a vanity area, and a single sink.
Additional Bedrooms: On the opposite side of the home, two additional bedrooms offer ceiling fans, laminate flooring, and generous closet space.
Guest Bath: The guest bathroom features ceramic tile that extends to the ceiling, creating a stylish and durable shower space with glass doors.
Utility Room: A convenient inside utility room with pocket doors adds practicality to the layout.
Exterior Features:
Front Yard: The charming front yard is enhanced by a delightful picket fence and mature trees, adding curb appeal.
Backyard: The backyard is expansive, fully enclosed by a privacy fence with an extra-large double gate, offering plenty of space for hobbies and outdoor activities.
Garage & Driveway: A two-car garage and concrete driveway provide ample parking and storage options.
Location:
Situated in Lady Lake, this home offers the best of both worlds—peaceful, country-style living with easy access to shopping, dining, entertainment, and medical facilities.
Don't miss the opportunity to see this well-cared-for home with its thoughtful layout and inviting outdoor spaces. Schedule your showing today!
Location
State FL
County Lake
Community Carlton Village Park
Zoning R-1
Rooms
Other Rooms Attic, Inside Utility
Interior
Interior Features Cathedral Ceiling(s), Ceiling Fans(s), Eat-in Kitchen, Open Floorplan, Primary Bedroom Main Floor, Split Bedroom, Thermostat, Walk-In Closet(s)
Heating Central
Cooling Central Air
Flooring Ceramic Tile, Laminate
Furnishings Negotiable
Fireplace false
Appliance Dishwasher, Disposal, Electric Water Heater, Microwave, Range, Refrigerator
Laundry Electric Dryer Hookup, Inside, Laundry Room, Washer Hookup
Exterior
Exterior Feature Sliding Doors
Parking Features Driveway, Garage Door Opener
Garage Spaces 2.0
Fence Wood
Utilities Available BB/HS Internet Available, Electricity Connected
View Trees/Woods
Roof Type Shingle
Attached Garage true
Garage true
Private Pool No
Building
Lot Description Cleared, Corner Lot, In County, Landscaped, Level, Unincorporated
Story 1
Entry Level One
Foundation Slab
Lot Size Range 1/4 to less than 1/2
Sewer Septic Tank
Water Public
Structure Type Block,Stucco
New Construction false
Others
Senior Community No
Ownership Fee Simple
Acceptable Financing Cash, Conventional, FHA, USDA Loan, VA Loan
Listing Terms Cash, Conventional, FHA, USDA Loan, VA Loan
Special Listing Condition None






