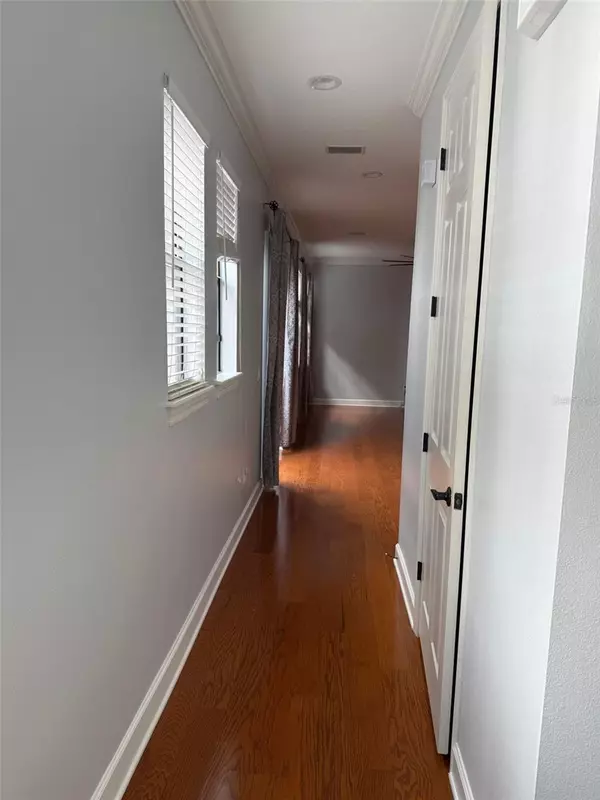113 S PACKWOOD AVE #B Tampa, FL 33606
UPDATED:
01/27/2025 10:02 AM
Key Details
Property Type Townhouse
Sub Type Townhouse
Listing Status Active
Purchase Type For Rent
Square Footage 1,464 sqft
Subdivision Packwood Twnhms
MLS Listing ID S5119346
Bedrooms 2
Full Baths 2
Half Baths 1
HOA Y/N No
Originating Board Stellar MLS
Year Built 2007
Lot Size 871 Sqft
Acres 0.02
Property Description
Discover the perfect blend of comfort, style, and convenience with this immaculate 2-bedroom, 2.5-bath townhouse located at 113 S Packwood Ave, Tampa, FL 33606. Nestled in the heart of South Tampa, this property offers a rare opportunity to live in one of the city's most sought-after neighborhoods.
Property Highlights:
• Spacious Layout: Thoughtfully designed to maximize space and natural light, this home is perfect for relaxation and entertaining.
• Modern Finishes: Enjoy the sleek appeal of stainless steel appliances, granite countertops, and contemporary cabinetry in the kitchen.
• Comfortable Living: Each bedroom boasts its own private en-suite bathroom, while a convenient half-bath is located on the main level.
• 1-Car Garage: Ample space for your vehicle and storage.
• Impeccably Clean: Move-in ready and meticulously maintained.
Prime Location:
Situated just minutes from Hyde Park Village, Bayshore Boulevard, and the vibrant SoHo district, this property places you at the center of Tampa's best shopping, dining, and entertainment options. Commuters will appreciate quick access to major roadways, while outdoor enthusiasts can enjoy nearby parks and waterfront paths.
Top-Rated Schools:
This address falls within the highly desirable Plant High School district and is also close to Wilson Middle School and Mitchell Elementary, providing excellent educational opportunities.
Don't miss the chance to call this exceptional townhouse your next home. Schedule your private showing today and experience the best of South Tampa living!
Location
State FL
County Hillsborough
Community Packwood Twnhms
Rooms
Other Rooms Loft, Storage Rooms
Interior
Interior Features Ceiling Fans(s), Crown Molding, Living Room/Dining Room Combo, Solid Surface Counters, Solid Wood Cabinets, Walk-In Closet(s)
Heating Central
Cooling Central Air
Flooring Carpet, Wood
Furnishings Unfurnished
Fireplace false
Appliance Dishwasher, Disposal, Dryer, Electric Water Heater, Microwave, Range, Refrigerator, Washer
Laundry Inside
Exterior
Exterior Feature Balcony, Irrigation System, Lighting, Rain Gutters, Sliding Doors
Parking Features Garage Door Opener, On Street
Garage Spaces 1.0
Fence Fenced
Community Features None
Utilities Available Cable Connected, Electricity Connected, Fiber Optics, Sprinkler Meter
Porch Deck, Patio, Porch
Attached Garage true
Garage true
Private Pool No
Building
Lot Description City Limits
Story 2
Entry Level Two
Water Public
New Construction false
Others
Pets Allowed Cats OK, Dogs OK, Size Limit, Yes
Senior Community No
Pet Size Small (16-35 Lbs.)
Membership Fee Required None
Num of Pet 1






