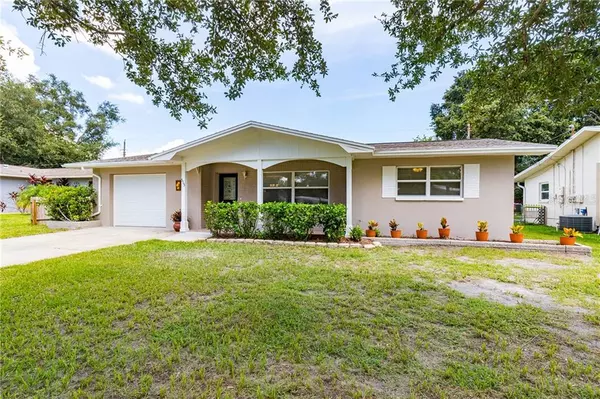For more information regarding the value of a property, please contact us for a free consultation.
515 MANOR DR Dunedin, FL 34698
Want to know what your home might be worth? Contact us for a FREE valuation!

Our team is ready to help you sell your home for the highest possible price ASAP
Key Details
Sold Price $425,000
Property Type Single Family Home
Sub Type Single Family Residence
Listing Status Sold
Purchase Type For Sale
Square Footage 1,350 sqft
Price per Sqft $314
Subdivision Dunedin Lakewood Estates 1St Add
MLS Listing ID T3298115
Sold Date 06/11/21
Bedrooms 3
Full Baths 2
Construction Status Financing
HOA Y/N No
Year Built 1971
Annual Tax Amount $4,579
Lot Size 6,534 Sqft
Acres 0.15
Lot Dimensions 65x102
Property Description
Welcome home to delightful Dunedin! This beautifully updated 3 bedroom, 2 bathroom, split floor plan is move-in ready and only a short golf cart ride to downtown. The kitchen features all stainless steel appliances, including a luxury Bosch dishwasher, durable Corian countertops, a skylight, solid wood cabinetry, and breakfast bar overlooking the dining room. The home has been freshly painted inside and out, and includes updated flooring throughout the home, LED lighting and fixtures, and fans in all rooms. The backyard boasts vinyl privacy fencing, a back porch, and a concrete pad perfect for grilling. The attached one car garage door & opener have been recently added to keep your car cool. The A/C, washer, and dryer are each 2020. Windows have all been updated, and the roof is 2015. Downtown Dunedin is less than a mile away, where you will find boutique shops, trendy restaurants, the Pinellas Trail, Blue Jays Stadium, and the marina.
Location
State FL
County Pinellas
Community Dunedin Lakewood Estates 1St Add
Rooms
Other Rooms Family Room, Florida Room
Interior
Interior Features Kitchen/Family Room Combo, Open Floorplan, Skylight(s), Split Bedroom
Heating Central
Cooling Central Air
Flooring Carpet, Laminate
Fireplace false
Appliance Cooktop, Dishwasher, Disposal, Dryer, Electric Water Heater, Ice Maker, Microwave, Refrigerator, Washer
Exterior
Exterior Feature Fence, Rain Gutters
Parking Features Driveway, Garage Door Opener
Garage Spaces 1.0
Fence Vinyl
Utilities Available Cable Available, Electricity Connected, Sewer Connected, Street Lights, Water Connected
Roof Type Shingle
Porch Covered, Front Porch, Rear Porch
Attached Garage true
Garage true
Private Pool No
Building
Story 1
Entry Level One
Foundation Slab
Lot Size Range 0 to less than 1/4
Sewer Public Sewer
Water Public
Structure Type Block,Stucco
New Construction false
Construction Status Financing
Others
Senior Community No
Ownership Fee Simple
Acceptable Financing Cash, Conventional
Listing Terms Cash, Conventional
Special Listing Condition None
Read Less

© 2025 My Florida Regional MLS DBA Stellar MLS. All Rights Reserved.
Bought with ENGEL & VOLKERS BELLEAIR





