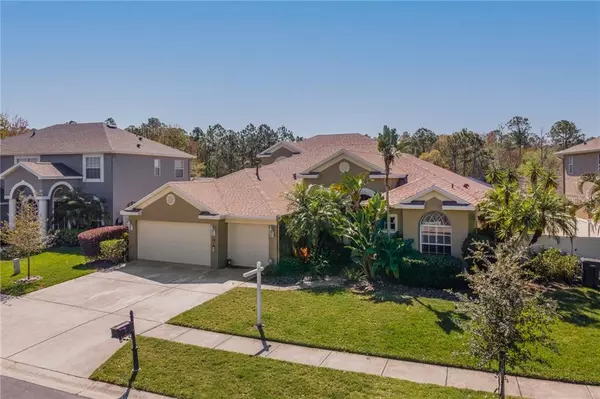For more information regarding the value of a property, please contact us for a free consultation.
12922 CASTLEMAINE DR Tampa, FL 33626
Want to know what your home might be worth? Contact us for a FREE valuation!

Our team is ready to help you sell your home for the highest possible price ASAP
Key Details
Sold Price $590,000
Property Type Single Family Home
Sub Type Single Family Residence
Listing Status Sold
Purchase Type For Sale
Square Footage 3,224 sqft
Price per Sqft $183
Subdivision West Hampton
MLS Listing ID U8114286
Sold Date 06/25/21
Bedrooms 5
Full Baths 4
Construction Status Appraisal
HOA Fees $91/qua
HOA Y/N Yes
Year Built 2003
Annual Tax Amount $8,128
Lot Size 8,712 Sqft
Acres 0.2
Lot Dimensions 76.83x113
Property Description
Welcome to West Hampton, an upscale gated community near Westchase without the CDD Fee. This beautiful 3242 sq. ft., 5 bedroom, 4 bath, pool/spa, 3 car garage home is located on a quiet cul-de-sac with waterfront views of the pond and conservation area. This open floor plan boasts spacious living areas and soaring ceilings, a cozy gas fireplace, and accent windows that allow for light and give an airy feel. The kitchen features a gas range, new microwave (2020), top of the line Bosch Dishwasher, solid wood cabinets, double pantry, and a breakfast bar. The tiled kitchen overlooks the (carpeted) family room and makes for a great entertaining space. For those special occasions, there is a separate formal dining room with plantation shutters. The downstairs features a huge master bedroom with his-and-her closets and an elegant master bathroom with dual sinks, separate shower, and garden bath. The first level also includes 3 additional bedrooms, and 2 additional full bathrooms. The second floor is it's own little separate retreat, offering an ample 18x20 media/bonus room along with the 5th bedroom and an additional 4th full bathroom! The home features a large lanai area with solar-heated saltwater pool/spa and pond conservation area with a PVC fence surrounding the entire property. Updates include: NEW ROOF (2020), crown molding, newer tankless water heater (2015), custom wood front door with glass beveled insert and an added hall closet. Plantation shutters and California closets throughout the home Convenient fully-fenced in side yard can make for a perfect dog run and there's plenty of room on the other side to put up your playset. Perfect house to call home. Highly-rated schools in Tampa, shopping, dining and beaches nearby. The West Hampton neighborhood is carved into a lush conservation area and convenient to Race Track Rd. It is also conveniently located to Veterans Expressway and I-275.
Location
State FL
County Hillsborough
Community West Hampton
Zoning PD
Rooms
Other Rooms Attic, Bonus Room, Family Room, Formal Dining Room Separate, Formal Living Room Separate, Great Room, Inside Utility
Interior
Interior Features Cathedral Ceiling(s), Ceiling Fans(s), Crown Molding, High Ceilings, Living Room/Dining Room Combo, Master Bedroom Main Floor, Open Floorplan, Solid Surface Counters, Solid Wood Cabinets, Split Bedroom, Tray Ceiling(s), Vaulted Ceiling(s), Walk-In Closet(s)
Heating Electric, Exhaust Fan, Natural Gas, Solar
Cooling Central Air
Flooring Carpet, Ceramic Tile, Laminate
Fireplaces Type Gas, Family Room
Fireplace true
Appliance Dishwasher, Disposal, Exhaust Fan, Microwave, Range, Refrigerator, Tankless Water Heater, Water Softener
Laundry Laundry Room
Exterior
Exterior Feature Fence, Irrigation System, Rain Gutters, Sliding Doors
Parking Features Garage Door Opener
Garage Spaces 3.0
Fence Vinyl
Pool Auto Cleaner, Child Safety Fence, Gunite, Heated, In Ground, Salt Water, Screen Enclosure, Solar Heat
Community Features Deed Restrictions, Gated, Golf Carts OK, Park, Sidewalks
Utilities Available BB/HS Internet Available, Cable Available, Electricity Available, Natural Gas Available, Sewer Available, Sprinkler Recycled, Water Available
View Y/N 1
View Water
Roof Type Shingle
Porch Deck, Patio, Porch, Screened
Attached Garage true
Garage true
Private Pool Yes
Building
Lot Description Conservation Area, Cul-De-Sac
Story 2
Entry Level Two
Foundation Slab
Lot Size Range 0 to less than 1/4
Builder Name Parkview Homes
Sewer Public Sewer
Water Public
Architectural Style Traditional
Structure Type Block,Stucco,Wood Frame
New Construction false
Construction Status Appraisal
Schools
Elementary Schools Bryant-Hb
Middle Schools Farnell-Hb
High Schools Sickles-Hb
Others
Pets Allowed Yes
HOA Fee Include None
Senior Community No
Ownership Fee Simple
Monthly Total Fees $91
Acceptable Financing Cash, Conventional, FHA, VA Loan
Membership Fee Required Required
Listing Terms Cash, Conventional, FHA, VA Loan
Special Listing Condition None
Read Less

© 2025 My Florida Regional MLS DBA Stellar MLS. All Rights Reserved.
Bought with CHARLES RUTENBERG REALTY INC





