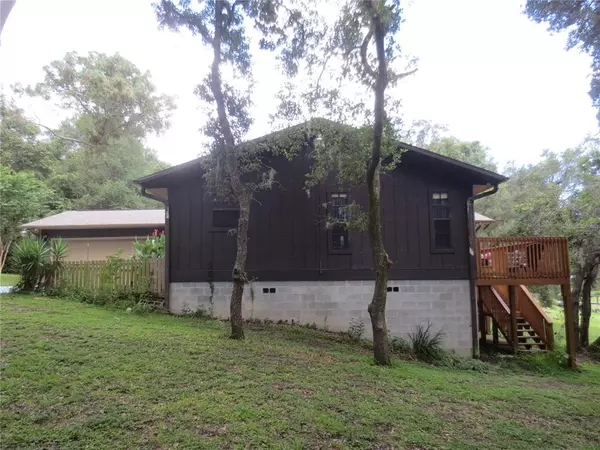For more information regarding the value of a property, please contact us for a free consultation.
16480 SE 62ND ST Ocklawaha, FL 32179
Want to know what your home might be worth? Contact us for a FREE valuation!

Our team is ready to help you sell your home for the highest possible price ASAP
Key Details
Sold Price $244,900
Property Type Single Family Home
Sub Type Single Family Residence
Listing Status Sold
Purchase Type For Sale
Square Footage 1,540 sqft
Price per Sqft $159
Subdivision Woods & Lakes Sub
MLS Listing ID OM645309
Sold Date 11/10/22
Bedrooms 2
Full Baths 2
HOA Y/N No
Originating Board Stellar MLS
Year Built 1983
Annual Tax Amount $1,071
Lot Size 0.440 Acres
Acres 0.44
Lot Dimensions 120x158
Property Description
AFFORDABLE SPACIOUS 2/2, 1540 SQ FT home on a beautiful wilderness lake with a PRIVATE SETTING! Outside features a new 2021 $19,000 shingle roof, fabulous screen room, breath taking balcony sundeck, 2 car garage, RV carport and an oversized .44 acre paved road lake lot. Inside features a huge country kitchen, cozy fireplace, two spacious bedrooms and baths and a living room opening out to the breezy screen room. Down stairs features a handy 1,540 SQ FT concrete block basement/workshop. No neighbors on either side, NO HOA FEES! A great house at a great price of just $244,900! Hurry! Home is located in the Ocala National Forest which affords you almost a ½ million acres of Forest to roam, 600 lakes, 2 rivers, Juniper Springs, Silver Glen Springs, Salt Springs, Swimming, Skiing, Big BASS Fishing, Boating, Camping, Hiking, Horse back riding and some of the best ATV riding anywhere. Daytona Beach is just 1 hour away. Let the fun begin! You need it!
Location
State FL
County Marion
Community Woods & Lakes Sub
Zoning R4
Rooms
Other Rooms Bonus Room, Inside Utility
Interior
Interior Features Ceiling Fans(s), Eat-in Kitchen, Open Floorplan, Thermostat, Window Treatments
Heating Central, Electric, Heat Recovery Unit
Cooling Central Air
Flooring Carpet, Laminate, Tile
Furnishings Unfurnished
Fireplace true
Appliance Dryer, Electric Water Heater, Ice Maker, Microwave, Range, Refrigerator, Washer, Water Purifier
Laundry Inside, In Kitchen, Laundry Closet
Exterior
Exterior Feature Balcony, Rain Gutters, Sliding Doors, Storage
Parking Features Covered, Driveway, Garage Door Opener, Garage Faces Side, Ground Level, Guest, Off Street, Open, Parking Pad, RV Carport
Garage Spaces 2.0
Utilities Available Cable Connected, Electricity Connected, Water Connected
View Y/N 1
Water Access 1
Water Access Desc Lake,Lake - Chain of Lakes
View Trees/Woods, Water
Roof Type Shingle
Porch Deck, Rear Porch, Screened
Attached Garage true
Garage true
Private Pool No
Building
Lot Description In County, Paved
Story 1
Entry Level One
Foundation Basement, Stem Wall
Lot Size Range 1/4 to less than 1/2
Sewer Septic Tank
Water Well
Architectural Style Traditional
Structure Type Concrete, Wood Siding
New Construction false
Schools
Elementary Schools East Marion Elementary School
Middle Schools Lake Weir Middle School
High Schools Lake Weir High School
Others
Pets Allowed Yes
Senior Community No
Ownership Fee Simple
Acceptable Financing Cash, Conventional
Listing Terms Cash, Conventional
Num of Pet 10+
Special Listing Condition None
Read Less

© 2025 My Florida Regional MLS DBA Stellar MLS. All Rights Reserved.
Bought with BILL RODGERS REALTY





