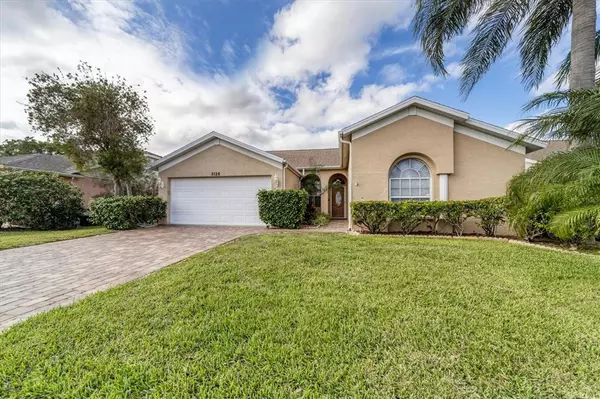For more information regarding the value of a property, please contact us for a free consultation.
5126 41ST ST W Bradenton, FL 34210
Want to know what your home might be worth? Contact us for a FREE valuation!

Our team is ready to help you sell your home for the highest possible price ASAP
Key Details
Sold Price $549,000
Property Type Single Family Home
Sub Type Single Family Residence
Listing Status Sold
Purchase Type For Sale
Square Footage 2,054 sqft
Price per Sqft $267
Subdivision West Glenn Ph Iii
MLS Listing ID A4552549
Sold Date 12/20/22
Bedrooms 4
Full Baths 2
Construction Status Inspections
HOA Fees $43/qua
HOA Y/N Yes
Originating Board Stellar MLS
Year Built 1994
Annual Tax Amount $3,799
Lot Size 6,969 Sqft
Acres 0.16
Property Description
Adorable 4 bedroom single story home with Pool and LAKE setting in popular West Glenn community. Kitchen has granite tops, bfast bar, eat-in space, tile backsplash, pantry closet, vaulted ceiling and open to family room. Master bedroom has walk in closet, vaulted ceiling, and its bathroom has a garden tub, walk in shower, and stone top vanity. A hall bath services the secondary bedrooms and has a nicely tiled walk in shower, granite top and decorative fixtures. The two front bedrooms have a walk-in closet. Other than 3 bedrooms, the entire house is ceramic tile flooring. The pool has a nice pebbletec finish and heater. Other features include brick paver at pool area, driveway, and walkways, garage has a utility sink, multiple rooms have lake views, Roof 2014, HVAC 2019, Water heater 2019, and most Furniture can be included for full price contract.
Location
State FL
County Manatee
Community West Glenn Ph Iii
Zoning PDMU
Direction W
Interior
Interior Features Ceiling Fans(s), Master Bedroom Main Floor, Stone Counters, Vaulted Ceiling(s), Walk-In Closet(s)
Heating Central
Cooling Central Air
Flooring Carpet, Ceramic Tile
Furnishings Unfurnished
Fireplace false
Appliance Dishwasher, Disposal, Dryer, Range, Refrigerator, Washer
Laundry Inside, Laundry Room
Exterior
Exterior Feature Sliding Doors
Parking Features Garage Door Opener
Garage Spaces 2.0
Pool Heated, In Ground
Community Features Deed Restrictions
Utilities Available Electricity Connected, Public, Water Connected
Waterfront Description Lake
View Y/N 1
View Water
Roof Type Shingle
Attached Garage true
Garage true
Private Pool Yes
Building
Story 1
Entry Level One
Foundation Slab
Lot Size Range 0 to less than 1/4
Sewer Public Sewer
Water Public
Structure Type Block, Stucco
New Construction false
Construction Status Inspections
Others
Pets Allowed Yes
Senior Community No
Ownership Fee Simple
Monthly Total Fees $43
Acceptable Financing Cash, Conventional
Membership Fee Required Required
Listing Terms Cash, Conventional
Special Listing Condition None
Read Less

© 2025 My Florida Regional MLS DBA Stellar MLS. All Rights Reserved.
Bought with COLDWELL BANKER REALTY





