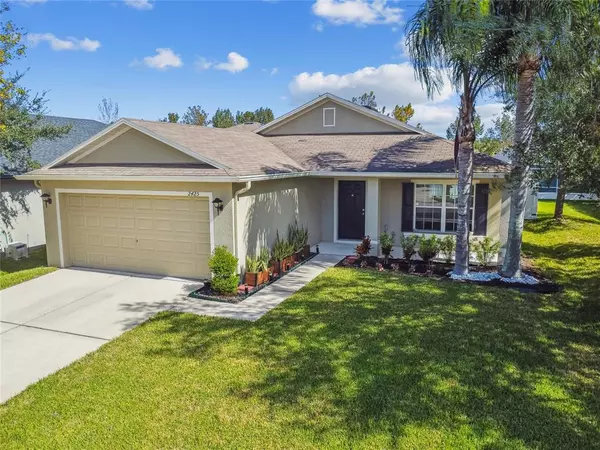For more information regarding the value of a property, please contact us for a free consultation.
2425 MONTE CRISTO WAY Sanford, FL 32771
Want to know what your home might be worth? Contact us for a FREE valuation!

Our team is ready to help you sell your home for the highest possible price ASAP
Key Details
Sold Price $320,000
Property Type Single Family Home
Sub Type Single Family Residence
Listing Status Sold
Purchase Type For Sale
Square Footage 1,440 sqft
Price per Sqft $222
Subdivision Sterling Meadows
MLS Listing ID O6070767
Sold Date 12/21/22
Bedrooms 3
Full Baths 2
Construction Status Appraisal,Financing,Inspections
HOA Fees $46/mo
HOA Y/N Yes
Originating Board Stellar MLS
Year Built 2007
Annual Tax Amount $2,983
Lot Size 5,662 Sqft
Acres 0.13
Property Description
Hidden away in Sanford is this established and family friendly neighborhood with Seminole County Schools and Super Low HOA fee of just $46 a month. This Home has high end laminate flooring, tile, and carpet, Open Concept, Living Room, Eat In Kitchen, Dining Room, Breakfast Bar, Inside Laundry Room, NEWER WASHER/DRYER, STAINLESS STEEL REFRIGERATOR, DISHWASHER, and OVEN. Vinyl privacy fencing was recently installed in backyard for family fun. Be sure to check out the virtual tour. NEWER AC 2016, NEWER INTERIOR/EXTERIOR PAINT 2020, NEW LIGHT FIXTURES, and NEW Living Room CEILING FAN. This home is perfect for anyone looking to enjoy an EXTREMELY convenient location, the beauty of Seminole County, and the charm of Historic Downtown Sanford. Wonderful restaurants, architecture, craft breweries, trails, and the majestic St. Johns River are right around the corner! Central to major employers, highways, the Beaches, and Walt Disney World.
Location
State FL
County Seminole
Community Sterling Meadows
Zoning PUD
Rooms
Other Rooms Attic, Great Room, Inside Utility
Interior
Interior Features Ceiling Fans(s), Open Floorplan, Walk-In Closet(s)
Heating Central, Electric
Cooling Central Air
Flooring Carpet, Laminate, Tile
Fireplace false
Appliance Dishwasher, Disposal, Dryer, Electric Water Heater, Microwave, Range, Refrigerator, Washer
Laundry Inside
Exterior
Exterior Feature Fence, Irrigation System, Sidewalk
Parking Features Driveway, Garage Door Opener
Garage Spaces 2.0
Fence Vinyl
Community Features Deed Restrictions, Playground, Sidewalks
Utilities Available BB/HS Internet Available, Electricity Available, Fire Hydrant, Public, Street Lights, Water Connected
Amenities Available Playground
Roof Type Shingle
Porch Covered, Front Porch
Attached Garage true
Garage true
Private Pool No
Building
Lot Description Level, Sidewalk, Paved
Entry Level One
Foundation Slab
Lot Size Range 0 to less than 1/4
Sewer Public Sewer
Water Public
Architectural Style Contemporary, Florida
Structure Type Block, Stucco
New Construction false
Construction Status Appraisal,Financing,Inspections
Others
Pets Allowed Yes
HOA Fee Include Maintenance Grounds
Senior Community No
Ownership Fee Simple
Monthly Total Fees $46
Acceptable Financing Cash, Conventional, FHA, VA Loan
Membership Fee Required Required
Listing Terms Cash, Conventional, FHA, VA Loan
Special Listing Condition None
Read Less

© 2025 My Florida Regional MLS DBA Stellar MLS. All Rights Reserved.
Bought with KELLER WILLIAMS ADVANTAGE 2 REALTY





