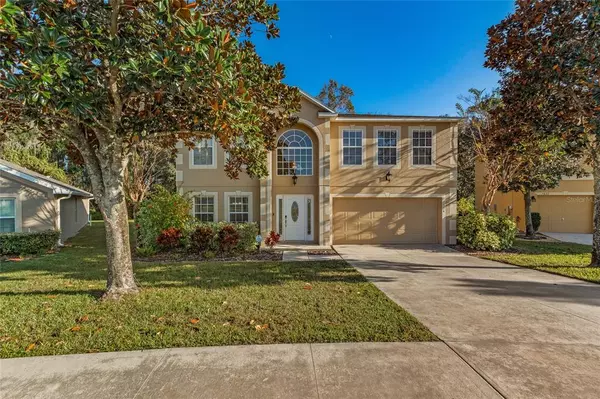For more information regarding the value of a property, please contact us for a free consultation.
7826 SLOEWOOD DR Leesburg, FL 34748
Want to know what your home might be worth? Contact us for a FREE valuation!

Our team is ready to help you sell your home for the highest possible price ASAP
Key Details
Sold Price $439,000
Property Type Single Family Home
Sub Type Single Family Residence
Listing Status Sold
Purchase Type For Sale
Square Footage 3,022 sqft
Price per Sqft $145
Subdivision Park Hill Ph 2
MLS Listing ID G5063054
Sold Date 12/22/22
Bedrooms 5
Full Baths 3
Construction Status Inspections
HOA Fees $34/qua
HOA Y/N Yes
Originating Board Stellar MLS
Year Built 2008
Annual Tax Amount $2,568
Lot Size 0.390 Acres
Acres 0.39
Property Description
A quiet residential neighborhood in Sunny Leesburg Florida is where you will find your new home. At the end of a cozy street located next to a Woodland conservation area is a serene Oasis. This is a single family 5 bedroom 3 bath home of 3022 square feet. This two-story home features a lovely dining front room which leads into the spacious kitchen. This is a chef's dream! It includes top of the line GE Profile stainless steel appliances, including two full sized fridge/freezer combos and a double oven with convection plus a large center island with an extra sink for added convenience. Behind the kitchen is an open living room with a view of the lanai and the pool area. Just down the hall is one bathroom, and one guest bedroom. Going up the staircase, take note of the intricate chandelier providing beauty and light to the space. On the second floor is the master bedroom with an en suite bathroom and two walk-in closets. There are also two additional bedrooms one more bathroom. The fifth bedroom is currently being used as a media room and can easily be a playroom, office, or bedroom. The two-car garage is attached with an entrance into the kitchen. The star of this home is the screened-in lanai featuring a saltwater pool for relaxation at your leisure. There is a separate shed located on the property for added storage. Don't miss out on this absolute stunner! The home is equipped with two NEW Ruud Air Conditioners both with transferable warranty, and two new Nest thermostats. Additionally the home has four Foscam security cameras with a DVR recording system, and the front door is adorned with a WiFi enabled deadbolt lock making it easy to ensure you home and family is safe a secure! Call today to schedule your private tour of this one of a kind home!
Location
State FL
County Lake
Community Park Hill Ph 2
Zoning R-3
Interior
Interior Features Ceiling Fans(s), Eat-in Kitchen, Master Bedroom Upstairs, Open Floorplan, Thermostat, Walk-In Closet(s)
Heating Central
Cooling Central Air
Flooring Ceramic Tile, Concrete
Fireplace false
Appliance Dishwasher, Disposal, Microwave, Range, Refrigerator
Exterior
Exterior Feature Lighting
Garage Spaces 2.0
Pool Heated, In Ground, Salt Water
Utilities Available Cable Available, Electricity Connected, Water Connected
Roof Type Shingle
Attached Garage true
Garage true
Private Pool Yes
Building
Story 1
Entry Level Two
Foundation Block
Lot Size Range 1/4 to less than 1/2
Sewer Public Sewer
Water Public
Structure Type Block
New Construction false
Construction Status Inspections
Schools
Elementary Schools Beverly Shores Elem
Middle Schools Oak Park Middle
High Schools Leesburg High
Others
Pets Allowed Yes
Senior Community No
Ownership Fee Simple
Monthly Total Fees $34
Acceptable Financing Cash, Conventional, FHA, USDA Loan, VA Loan
Membership Fee Required Required
Listing Terms Cash, Conventional, FHA, USDA Loan, VA Loan
Special Listing Condition None
Read Less

© 2025 My Florida Regional MLS DBA Stellar MLS. All Rights Reserved.
Bought with EXP REALTY LLC





