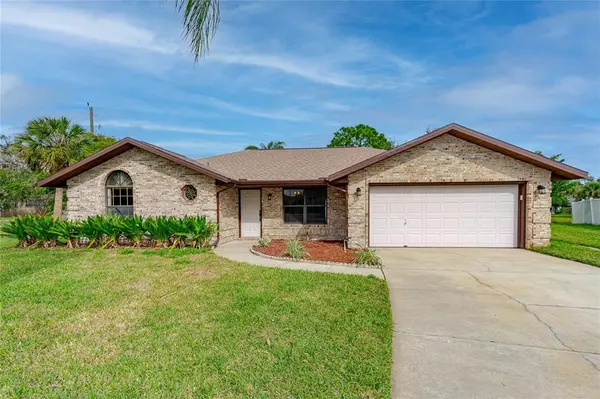For more information regarding the value of a property, please contact us for a free consultation.
5803 CAMELOT CT Port Orange, FL 32127
Want to know what your home might be worth? Contact us for a FREE valuation!

Our team is ready to help you sell your home for the highest possible price ASAP
Key Details
Sold Price $340,000
Property Type Single Family Home
Sub Type Single Family Residence
Listing Status Sold
Purchase Type For Sale
Square Footage 1,479 sqft
Price per Sqft $229
Subdivision Settings
MLS Listing ID O6074866
Sold Date 01/19/23
Bedrooms 3
Full Baths 2
Construction Status Financing
HOA Y/N No
Originating Board Stellar MLS
Year Built 1990
Annual Tax Amount $2,658
Lot Size 0.320 Acres
Acres 0.32
Property Description
You will fall in love with this charming 3 bedroom, 2 bath brick home located on an oversized .3-acre lot at the end of a quiet cul-de-sac. Upon entering the home, you are welcomed by a large family room with vaulted ceilings with an open concept to the dining area. French doors lead you out to the newly built covered porch overlooking the oversized, secluded backyard with a 6-foot vinyl privacy fence. There's plenty of room in the eat-in kitchen that is tastefully updated with quartz countertops, stainless steel appliances, and white shaker cabinets. Tile floors are throughout the main living areas and bathrooms and luxury vinyl plank flooring in the bedrooms. This home has a brand-new roof in October 2022, new HVAC in 2021, new water heater in 2020, no HOA fees, zoned for the best school
in the County, and close to all Port Orange has to offer.
Location
State FL
County Volusia
Community Settings
Zoning 16R8SF
Interior
Interior Features Ceiling Fans(s), Eat-in Kitchen, Open Floorplan, Vaulted Ceiling(s)
Heating Central, Electric
Cooling Central Air
Flooring Tile
Furnishings Unfurnished
Fireplace false
Appliance Disposal, Electric Water Heater, Exhaust Fan, Microwave, Range, Refrigerator
Laundry In Garage
Exterior
Exterior Feature French Doors, Irrigation System, Rain Gutters
Garage Spaces 2.0
Fence Fenced, Vinyl
Utilities Available Sewer Connected, Sprinkler Well
Roof Type Shingle
Porch Covered, Rear Porch
Attached Garage true
Garage true
Private Pool No
Building
Lot Description Cul-De-Sac, Oversized Lot, Sidewalk, Paved
Entry Level One
Foundation Slab
Lot Size Range 1/4 to less than 1/2
Sewer Public Sewer
Water Public
Architectural Style Ranch
Structure Type Brick
New Construction false
Construction Status Financing
Others
Pets Allowed Yes
Senior Community No
Ownership Fee Simple
Acceptable Financing Cash, Conventional
Listing Terms Cash, Conventional
Special Listing Condition None
Read Less

© 2025 My Florida Regional MLS DBA Stellar MLS. All Rights Reserved.
Bought with STELLAR NON-MEMBER OFFICE





