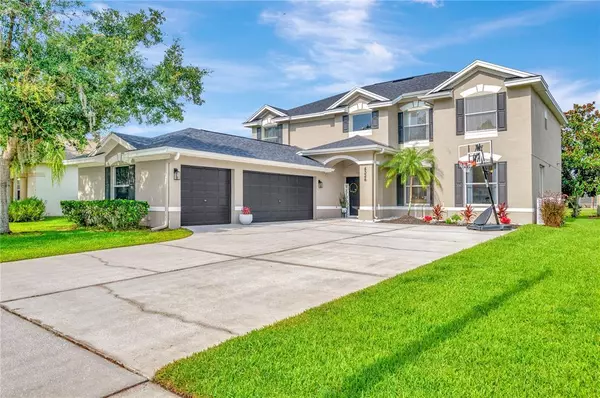For more information regarding the value of a property, please contact us for a free consultation.
4326 WATERFORD LANDING DR Lutz, FL 33558
Want to know what your home might be worth? Contact us for a FREE valuation!

Our team is ready to help you sell your home for the highest possible price ASAP
Key Details
Sold Price $675,000
Property Type Single Family Home
Sub Type Single Family Residence
Listing Status Sold
Purchase Type For Sale
Square Footage 3,282 sqft
Price per Sqft $205
Subdivision Heritage Harbor Ph 2A & 3
MLS Listing ID T3381020
Sold Date 01/27/23
Bedrooms 4
Full Baths 2
Half Baths 1
Construction Status Appraisal,Financing,Inspections
HOA Fees $125/mo
HOA Y/N Yes
Originating Board Stellar MLS
Year Built 2003
Annual Tax Amount $8,639
Lot Size 7,840 Sqft
Acres 0.18
Lot Dimensions 70x115
Property Description
Happiness, prosperity and wealth is what this luxurious Northwest facing home is built for to bring to its owners. This also means a cooler home throughout the day with backyard perfect for gardening and plenty of NATURAL LIGHT. This magnificent and UPGRADED executive POOL home boasts a serene and peaceful GOLF COURSE, POND VIEW and a great size backyard which can be fenced-in! NEW PAINT (INSIDE AND OUT), NEW ROOF, NEW AC, BRAND NEW APPLIANCES, WATER SOFTENER. This 3,285 SF two-story home offers 4 bedrooms, 2.5 baths, large first floor bonus room and a side entry 3 car garage. Enter through double front doors to a dramatic foyer with cathedral ceiling, leading to formal living room and formal dining room. The impeccable GOURMET KITCHEN is every chef's dream with the abundance of storage, spacious pantry and a casual dining space all open to the expansive light filled and inviting family room. All bedrooms are conveniently located upstairs away from the guests where you can keep an eye out on the little ones. The Master suite is truly enormous and has an additional sitting area that can be used as a nursery, reading/yoga room… and an impressively sized walk in closet. Enjoy the double sink vanity and tiled shower in the master bath. The entire home has wood floors with ceramic tile in the wet areas. There is plenty to do in Heritage Harbor with its planned activities and resort-style amenities which include an 18-hole golf course, driving range an 11,000 square-foot clubhouse with restaurant, fitness center with locker rooms, library, activity center, playground, four tennis courts, a sand volleyball court, basketball hoops, an outdoor rollerblading rink, and a quarter acre pool with a 50-foot twisting three-story waterslide! Access to Veterans Expressway, Suncoast Expressway, to Tampa Airport TPA or sunset at the beach. Publix grocery store, super Target, Lowes and restaurants are just down the street. Property tax already include the CDD fee You and your family deserve it!!
Location
State FL
County Hillsborough
Community Heritage Harbor Ph 2A & 3
Zoning PD
Interior
Interior Features Ceiling Fans(s), Eat-in Kitchen, High Ceilings, Open Floorplan, Walk-In Closet(s)
Heating Central, Electric
Cooling Central Air
Flooring Tile, Wood
Fireplace false
Appliance Dishwasher, Disposal, Microwave, Range, Refrigerator
Exterior
Exterior Feature Lighting, Private Mailbox, Sidewalk
Garage Spaces 3.0
Pool In Ground, Screen Enclosure
Utilities Available BB/HS Internet Available, Cable Available, Street Lights, Underground Utilities
View Y/N 1
View Golf Course, Pool, Water
Roof Type Shingle
Attached Garage true
Garage true
Private Pool Yes
Building
Lot Description On Golf Course, Street Dead-End
Entry Level Two
Foundation Slab
Lot Size Range 0 to less than 1/4
Sewer Public Sewer
Water Public
Structure Type Block, Stucco
New Construction false
Construction Status Appraisal,Financing,Inspections
Schools
Elementary Schools Mckitrick-Hb
Middle Schools Martinez-Hb
High Schools Steinbrenner High School
Others
Pets Allowed Yes
Senior Community No
Ownership Fee Simple
Monthly Total Fees $125
Membership Fee Required Required
Special Listing Condition None
Read Less

© 2025 My Florida Regional MLS DBA Stellar MLS. All Rights Reserved.
Bought with COLDWELL BANKER REALTY





