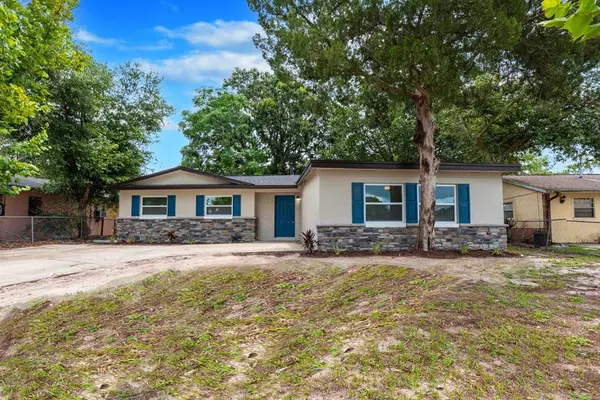For more information regarding the value of a property, please contact us for a free consultation.
1015 CEDAR HIGHLANDS BLVD Daytona Beach, FL 32117
Want to know what your home might be worth? Contact us for a FREE valuation!

Our team is ready to help you sell your home for the highest possible price ASAP
Key Details
Sold Price $256,900
Property Type Single Family Home
Sub Type Single Family Residence
Listing Status Sold
Purchase Type For Sale
Square Footage 1,436 sqft
Price per Sqft $178
Subdivision Cedar Highland Unit 02
MLS Listing ID O6045799
Sold Date 02/17/23
Bedrooms 4
Full Baths 2
Construction Status No Contingency
HOA Y/N No
Originating Board Stellar MLS
Year Built 1969
Annual Tax Amount $1,984
Lot Size 4,356 Sqft
Acres 0.1
Lot Dimensions 33x131
Property Description
*Back on the market! Buyer's financing fell through. FHA appraisal in place at $269K!* 4bed/2 bath. BEAUTIFUL stone front entry; New architectural roof; New AC; New vanilla shaker cabinets w/ highest complexity 'Azul Platino' granite in kitchen & baths w/ under mount sinks; Large breakfast bar island; TONS of cabinet space; All NEW Samsung gourmet stainless steel appliances; Inside laundry; Giant bonus room has French Doors and can be used as a game room, living room, or fifth bedroom. New exquisite, luxury vinyl plank flooring thru-out; New high-end two-toned carpet/pad; Dual pane windows; All new oil rubbed bronze & nickel faucets, fixtures, fans & LED lighting; New 3 tone paint inside and out; Custom tub & tile surround. Large, fenced in backyard for pets and privacy. MOVE IN READY!
Location
State FL
County Volusia
Community Cedar Highland Unit 02
Interior
Interior Features Ceiling Fans(s), Eat-in Kitchen, Solid Surface Counters, Stone Counters
Heating Central, Electric
Cooling Central Air
Flooring Carpet, Vinyl
Fireplace false
Appliance Disposal, Microwave, Range, Refrigerator
Laundry Inside
Exterior
Exterior Feature French Doors
Fence Chain Link, Fenced
Utilities Available Public
Roof Type Shingle
Garage false
Private Pool No
Building
Story 1
Entry Level One
Foundation Slab
Lot Size Range 0 to less than 1/4
Sewer Public Sewer
Water Public
Structure Type Block, Concrete, Stone, Stucco
New Construction false
Construction Status No Contingency
Others
Senior Community No
Ownership Fee Simple
Acceptable Financing Cash, Conventional, FHA, VA Loan
Listing Terms Cash, Conventional, FHA, VA Loan
Special Listing Condition None
Read Less

© 2025 My Florida Regional MLS DBA Stellar MLS. All Rights Reserved.
Bought with LPT REALTY





