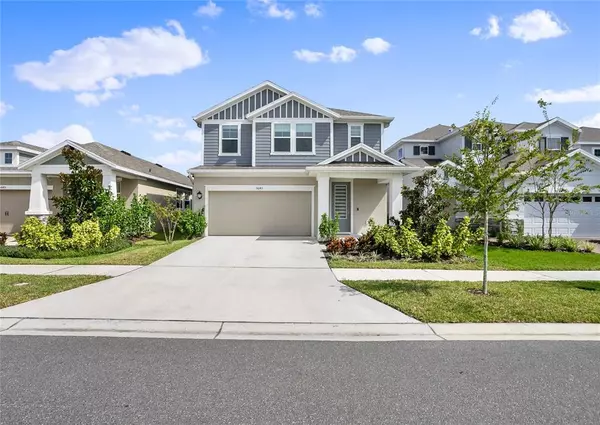For more information regarding the value of a property, please contact us for a free consultation.
5643 DEL CORONADO DR Apollo Beach, FL 33572
Want to know what your home might be worth? Contact us for a FREE valuation!

Our team is ready to help you sell your home for the highest possible price ASAP
Key Details
Sold Price $450,000
Property Type Single Family Home
Sub Type Single Family Residence
Listing Status Sold
Purchase Type For Sale
Square Footage 2,444 sqft
Price per Sqft $184
Subdivision Waterset Phs 5A-2B & 5B-1
MLS Listing ID T3402113
Sold Date 02/24/23
Bedrooms 4
Full Baths 2
Half Baths 1
Construction Status Appraisal,Financing,Inspections
HOA Fees $7/ann
HOA Y/N Yes
Originating Board Stellar MLS
Year Built 2021
Annual Tax Amount $2,699
Lot Size 4,791 Sqft
Acres 0.11
Lot Dimensions 40x122
Property Description
****HUGE PRICE REDUCTION**** This GORGEOUS home is PRICED TO SELL THIS WEEK! This BEAUTIFUL 4 BED + 2.5 BATHS + 3 CAR GARAGE + 1 LOFT home is move-in ready, like-new and conveniently located in the most desired Community of Waterset. This David Weekley Kingsbridge home plan has been designed to bring in plenty of natural light through energy-efficient windows. As you enter this home you will immediately be greeted by the elegant gourmet kitchen with tall cabinets, quartz countertop and high gloss gray backsplash. The beautiful light grey laminate flooring starts on the first floor and continues on the hallway and loft on the second floor. This home is equipped with a slick modern window treatment called zebra shades which was installed throughout the entire home and has a value of $5k. It includes motorized shades in the living room area to be adjusted from the comfort of your couch. On the second floor, you will find the master bedroom with a master bath and large walk-in closet, the 3 additional bedrooms, an additional bathroom, a spacious laundry room and a large loft that could serve as a multi functional space for the family. This home has no rear neighbors and it is close to the very popular York Magnet School. The new homeowner will get a home equipped house with water softener, osmosis system, security system that includes 3 cameras and a ring, all appliances included are less than a year old. With the upgrades, this will be BETTER THAN BUYING A BRAND NEW HOME!!! Ready to close immediately, instead of waiting months for a builder. Did I mention the 3 CAR GARAGE with a large storage space? If this isn't enough add that the Community of Waterset has so many amenities like resort style pools, two clubhouses, one café, tennis courts, pickleball courts, basketball court, two fitness centers, splash pad, dog park, 12 miles of trails, and much more. Not to mention the magnet school, charter school, Montessori school and daycare located within this community. Do not wait and make your appointment to see this gorgeous home today!
Location
State FL
County Hillsborough
Community Waterset Phs 5A-2B & 5B-1
Zoning PD
Rooms
Other Rooms Loft, Storage Rooms
Interior
Interior Features High Ceilings, In Wall Pest System, Master Bedroom Upstairs, Open Floorplan, Smart Home, Stone Counters, Walk-In Closet(s), Window Treatments
Heating Central
Cooling Central Air
Flooring Carpet, Ceramic Tile, Laminate
Fireplace false
Appliance Built-In Oven, Cooktop, Dishwasher, Disposal, Dryer, Ice Maker, Kitchen Reverse Osmosis System, Microwave, Range Hood, Refrigerator, Washer, Water Softener
Laundry Laundry Room, Upper Level
Exterior
Exterior Feature Hurricane Shutters, Irrigation System, Rain Gutters, Sidewalk, Sliding Doors, Sprinkler Metered, Storage
Garage Spaces 3.0
Pool Other
Community Features Fitness Center, Playground, Pool, Sidewalks, Tennis Courts
Utilities Available Electricity Available, Electricity Connected, Natural Gas Available, Natural Gas Connected, Sewer Available, Sewer Connected, Water Available, Water Connected
Amenities Available Basketball Court, Clubhouse, Fitness Center, Pickleball Court(s), Playground, Pool, Tennis Court(s), Trail(s)
Roof Type Shingle
Porch Covered
Attached Garage true
Garage true
Private Pool No
Building
Entry Level Two
Foundation Slab
Lot Size Range 0 to less than 1/4
Builder Name David Weekley Homes
Sewer Public Sewer
Water Public
Structure Type Concrete, Stucco
New Construction false
Construction Status Appraisal,Financing,Inspections
Others
Pets Allowed Yes
Senior Community No
Ownership Fee Simple
Monthly Total Fees $7
Acceptable Financing Cash, Conventional, FHA, VA Loan
Membership Fee Required Required
Listing Terms Cash, Conventional, FHA, VA Loan
Special Listing Condition None
Read Less

© 2025 My Florida Regional MLS DBA Stellar MLS. All Rights Reserved.
Bought with RE/MAX PREMIER GROUP





