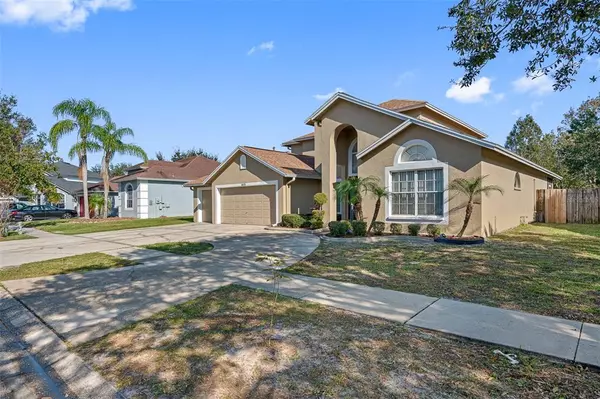For more information regarding the value of a property, please contact us for a free consultation.
1635 LEDGESTONE DR Brandon, FL 33511
Want to know what your home might be worth? Contact us for a FREE valuation!

Our team is ready to help you sell your home for the highest possible price ASAP
Key Details
Sold Price $480,000
Property Type Single Family Home
Sub Type Single Family Residence
Listing Status Sold
Purchase Type For Sale
Square Footage 2,228 sqft
Price per Sqft $215
Subdivision 2J4 | Providence Lakes Parcel N Phase Ii
MLS Listing ID T3418691
Sold Date 02/27/23
Bedrooms 4
Full Baths 2
Half Baths 1
Construction Status Financing
HOA Fees $31/ann
HOA Y/N Yes
Originating Board Stellar MLS
Year Built 1996
Annual Tax Amount $2,619
Lot Size 0.710 Acres
Acres 0.71
Property Description
15K SELLER CREDIT!!! WELCOME TO THIS CHARMING OPPORTUNITY IN THE HEART OF BRANDON! First time home buyer or investor perfect property. Really good access to highways, commercial and entertainments places like Brandon Mall, Home Depot, Walmart, elementary school, firefighter and numerous restaurants at less than 5 minutes driving. A quite and peaceful community in Providence Road at just a few minutes from Causeway Blvd and W Lumsden Rd. Place to walking or biking around the community with beautiful lakes view! House sitting in a huge conservation area bringing a relax backyard view (no neighbors in the backyard). Three parking garage bringing enough driveway to host family and friend cars. Roof and A/C 2 years old.
Location
State FL
County Hillsborough
Community 2J4 | Providence Lakes Parcel N Phase Ii
Zoning PD
Interior
Interior Features Ceiling Fans(s), High Ceilings, Master Bedroom Main Floor, Thermostat, Walk-In Closet(s)
Heating Central
Cooling Central Air
Flooring Carpet, Tile
Fireplace false
Appliance Cooktop, Dishwasher, Dryer, Microwave, Refrigerator, Washer
Exterior
Exterior Feature Garden, Other, Sidewalk
Garage Spaces 3.0
Fence Fenced
Utilities Available Public
Roof Type Shingle
Porch Covered, Patio, Porch, Screened
Attached Garage false
Garage true
Private Pool No
Building
Lot Description Conservation Area
Entry Level Two
Foundation Slab
Lot Size Range 1/2 to less than 1
Sewer Public Sewer
Water Public
Structure Type Concrete, Stucco
New Construction false
Construction Status Financing
Others
Pets Allowed Yes
Senior Community No
Ownership Fee Simple
Monthly Total Fees $31
Membership Fee Required Required
Special Listing Condition None
Read Less

© 2025 My Florida Regional MLS DBA Stellar MLS. All Rights Reserved.
Bought with DALTON WADE INC





