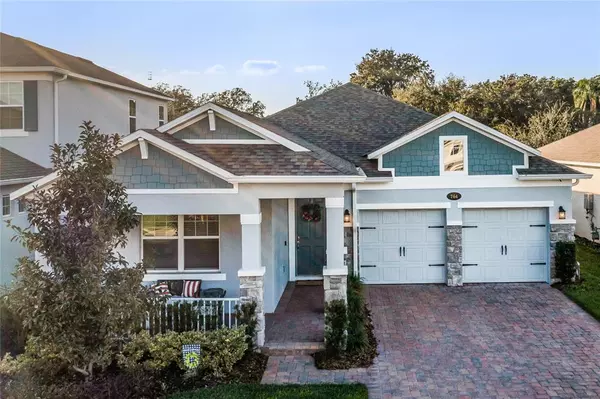For more information regarding the value of a property, please contact us for a free consultation.
764 ORANGE BELT LOOP Winter Garden, FL 34787
Want to know what your home might be worth? Contact us for a FREE valuation!

Our team is ready to help you sell your home for the highest possible price ASAP
Key Details
Sold Price $620,000
Property Type Single Family Home
Sub Type Single Family Residence
Listing Status Sold
Purchase Type For Sale
Square Footage 1,860 sqft
Price per Sqft $333
Subdivision Heritage/Plant Street
MLS Listing ID O6077328
Sold Date 02/28/23
Bedrooms 3
Full Baths 2
Construction Status Appraisal,Financing,Inspections
HOA Fees $240/mo
HOA Y/N Yes
Originating Board Stellar MLS
Year Built 2018
Annual Tax Amount $4,575
Lot Size 5,662 Sqft
Acres 0.13
Property Description
Welcome home to Heritage at Plant Street… this community is located in the golf cart district of Winter Garden. Imagine a short 5-minute walk or hopping on your golf cart and heading downtown for the evening. As you step in the house from the front porch you will immediately notice the pride of home ownership. The large open foyer immediately welcomes you in. Take notice of the tile flooring runs from the front of the home throughout the entire common area. To your left you come to the well-sized bedroom 2 and bedroom 3 which are separated by the shared full hall bath. Walking further into your right you have the entrance to your garage and large laundry room. As you continue forward to you come to the gourmet kitchen with its sleek clean lines highlighted by the quartz countertop, large island, farmhouse sink, stainless steel refrigerator, gas cooktop, microwave, double oven, dishwasher and stunning backsplash. There's even a built-in coffee bar area with storage below and open shelving above. The dining area is off the kitchen and features a slider out to the covered Lanai. Just outside the Lanai is a gas stub if you want to add an outdoor kitchen in the future. Back inside you come to the family room, which is light, bright and open. The floor plan is a true split with the spacious primary bedroom located here at the back of the house featuring a large ensuite including: dual sinks with quartz countertops, large soaking tub separate shower, walk-in closet and private water closet. The location of Historic downtown Winter Garden hosts a multitude of restaurants, shops, an award-winning Farmer's Market and the West Orange Trail which runs right through the front of the community. The neighborhood has quite a few social events including: Monthly poker night, Quarterly potluck, Christmas cookie swap, Movie night at the pool. Plus a few other informal groups that cycle, play pickleball, or play golf together. The HOA fee includes care for the Pool and Dog Park as well as all of the landscaping: Weekly mowing and trimming, Hedges and tree trimming, Weeding of the front flower bed, Fertilizer and ant bed control, Maintenance of irrigation systems, Annual mulch addition…You don't have to own a single piece of landscaping equipment unless you want to make some enhancements. Call today to see this home for yourself. You don't want to miss this opportunity!
Location
State FL
County Orange
Community Heritage/Plant Street
Zoning PUD
Interior
Interior Features Ceiling Fans(s), Kitchen/Family Room Combo, Master Bedroom Main Floor, Open Floorplan, Walk-In Closet(s)
Heating Central, Electric
Cooling Central Air
Flooring Carpet, Ceramic Tile
Fireplace false
Appliance Cooktop, Dishwasher, Disposal, Dryer, Gas Water Heater, Microwave, Refrigerator, Tankless Water Heater, Washer
Laundry Inside, Laundry Room
Exterior
Exterior Feature Irrigation System, Lighting, Sidewalk, Sliding Doors
Parking Features Driveway, Garage Door Opener
Garage Spaces 2.0
Fence Fenced, Vinyl
Pool Other
Community Features Pool, Sidewalks
Utilities Available BB/HS Internet Available, Cable Available, Electricity Connected, Natural Gas Connected, Sewer Connected, Street Lights, Underground Utilities, Water Connected
Amenities Available Pool
Roof Type Shingle
Porch Front Porch, Rear Porch
Attached Garage true
Garage true
Private Pool No
Building
Lot Description Sidewalk, Paved
Story 1
Entry Level One
Foundation Slab
Lot Size Range 0 to less than 1/4
Sewer Public Sewer
Water Public
Architectural Style Craftsman
Structure Type Block, HardiPlank Type, Stucco
New Construction false
Construction Status Appraisal,Financing,Inspections
Others
Pets Allowed Yes
HOA Fee Include Common Area Taxes, Maintenance Grounds, Pest Control, Recreational Facilities
Senior Community No
Ownership Fee Simple
Monthly Total Fees $240
Acceptable Financing Cash, Conventional, VA Loan
Membership Fee Required Required
Listing Terms Cash, Conventional, VA Loan
Special Listing Condition None
Read Less

© 2025 My Florida Regional MLS DBA Stellar MLS. All Rights Reserved.
Bought with BHHS RESULTS REALTY





