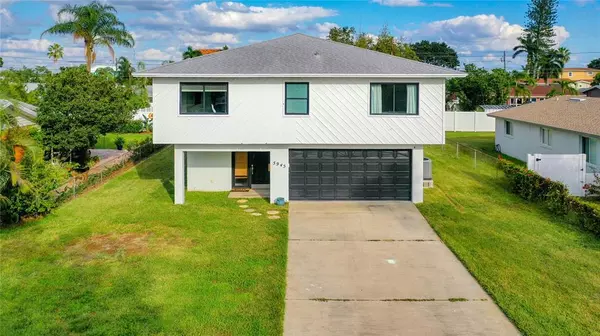For more information regarding the value of a property, please contact us for a free consultation.
5945 VENETIAN BLVD NE St Petersburg, FL 33703
Want to know what your home might be worth? Contact us for a FREE valuation!

Our team is ready to help you sell your home for the highest possible price ASAP
Key Details
Sold Price $517,000
Property Type Single Family Home
Sub Type Single Family Residence
Listing Status Sold
Purchase Type For Sale
Square Footage 1,560 sqft
Price per Sqft $331
Subdivision Shore Acres Denver St Rep Bayou Grande Sec
MLS Listing ID U8184890
Sold Date 03/01/23
Bedrooms 3
Full Baths 2
Construction Status Appraisal,Financing,Inspections
HOA Y/N No
Originating Board Stellar MLS
Year Built 1980
Annual Tax Amount $1,599
Lot Size 7,405 Sqft
Acres 0.17
Lot Dimensions 63x120
Property Description
Recently remodeled and very nice 3 bedroom, 2 bath, 2 car garage home in the very desirable Shore Acres. Living in Shore Acres offers residents a sparse suburban feel and most residents own their homes. In Shore Acres there are also a lot of parks. Built in 1980, this home is elevated with the living area on the 2nd floor to minimize flood insurance requirements. There is an expansive deck , a great place to enjoy your morning coffee or relax after work, with a direct view of the water. Open floor plan. Huge living room, with vaulted wood ceilings and accent beams, and huge transom windows allowing tons of light to enter the space. Kitchen is a great size, with new high end appliances, and with an open floor plan. Master bedroom has it's own private bath and walk in closet. Good sized bedrooms, which one can also be used as an office. Under the deck is a huge porch area for family and guests to relax and enjoy. The yard is totally fenced and has a sprinkler system. Room for a pool. 1st level has the entry foyer with spiral stairs leading to the main living area, a spacious laundry room and 2 car garage with door opener. Close to schools, shopping, recreation and Tampa Bay. Don't miss this one. Elevated homes like this don't come on the market very often. Schedule your showing today!
Location
State FL
County Pinellas
Community Shore Acres Denver St Rep Bayou Grande Sec
Direction NE
Interior
Interior Features Cathedral Ceiling(s), Eat-in Kitchen, High Ceilings, Kitchen/Family Room Combo, Master Bedroom Main Floor, Open Floorplan, Stone Counters, Thermostat, Walk-In Closet(s), Window Treatments
Heating Central
Cooling Central Air
Flooring Tile, Vinyl
Furnishings Unfurnished
Fireplace false
Appliance Dishwasher, Dryer, Electric Water Heater, Microwave, Range, Refrigerator, Washer
Laundry Inside, Laundry Room
Exterior
Exterior Feature Sliding Doors
Parking Features Garage Door Opener, Ground Level
Garage Spaces 2.0
Fence Chain Link, Vinyl
Utilities Available Cable Connected, Electricity Connected, Public, Sewer Connected, Water Connected
View Y/N 1
View Water
Roof Type Shingle
Porch Deck
Attached Garage true
Garage true
Private Pool No
Building
Story 2
Entry Level Two
Foundation Block
Lot Size Range 0 to less than 1/4
Sewer Public Sewer
Water Public
Architectural Style Contemporary
Structure Type Block
New Construction false
Construction Status Appraisal,Financing,Inspections
Others
Pets Allowed Yes
Senior Community No
Pet Size Extra Large (101+ Lbs.)
Ownership Fee Simple
Acceptable Financing Cash, Conventional, FHA, VA Loan
Listing Terms Cash, Conventional, FHA, VA Loan
Num of Pet 3
Special Listing Condition None
Read Less

© 2025 My Florida Regional MLS DBA Stellar MLS. All Rights Reserved.
Bought with REALTY ONE GROUP SUNSHINE





