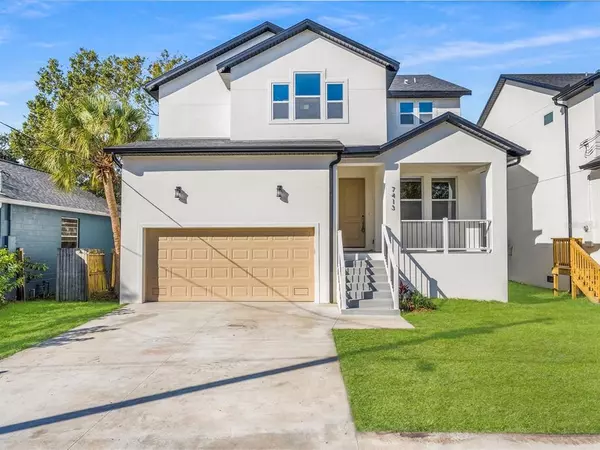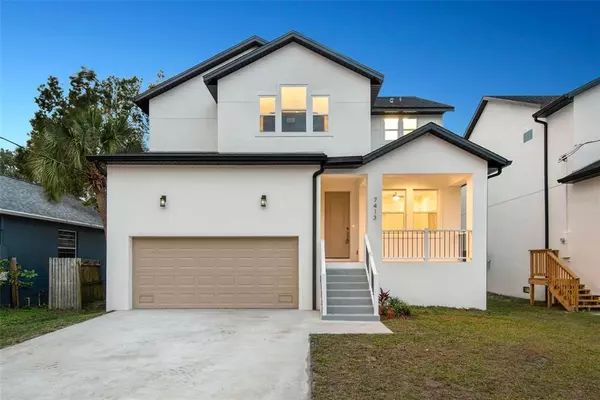For more information regarding the value of a property, please contact us for a free consultation.
7413 S MORTON ST Tampa, FL 33616
Want to know what your home might be worth? Contact us for a FREE valuation!

Our team is ready to help you sell your home for the highest possible price ASAP
Key Details
Sold Price $689,900
Property Type Single Family Home
Sub Type Single Family Residence
Listing Status Sold
Purchase Type For Sale
Square Footage 2,475 sqft
Price per Sqft $278
Subdivision Port Tampa City
MLS Listing ID T3421334
Sold Date 03/07/23
Bedrooms 4
Full Baths 3
Half Baths 1
Construction Status Appraisal,Financing,Inspections
HOA Y/N No
Originating Board Stellar MLS
Year Built 2023
Annual Tax Amount $1,503
Lot Size 4,791 Sqft
Acres 0.11
Lot Dimensions 50x100
Property Description
Built by Santa Fe Remodeling. No CDD or HOA. Four Bedrooms 3.5 Bathrooms + bonus room and just a short distance from Hyde Park, Downtown and Picnic Island Public Beach/Boat Ramp and Dog Beach. This modern Port Tampa home offers top quality construction, premium features and much more. The home's exterior features a beautiful front elevation, resembling both modern and traditional architecture. When entering you will immediately notice the second master suite to the right, followed by the high ceilings and open living and kitchen area as you move to the back of the home. The gourmet kitchen features high end stainless appliances, and wine cooler as well as custom shaker style cabinetry and beautiful quartz countertops. As you move to the second story you will see the remaining bedrooms as well as large bonus room, laundry room and owner's suite. The outdoor rear porch area has plenty of space for large furniture and would be ideal to hang out with friends or wind down during the evening. There are many more features to see, contact your agent for a showing!
Location
State FL
County Hillsborough
Community Port Tampa City
Zoning RS-50
Interior
Interior Features Attic Fan, Ceiling Fans(s), High Ceilings, Living Room/Dining Room Combo, Master Bedroom Upstairs, Solid Wood Cabinets, Stone Counters
Heating Central
Cooling Central Air
Flooring Vinyl
Furnishings Unfurnished
Fireplace false
Appliance Dishwasher, Freezer, Microwave, Range, Range Hood, Refrigerator, Wine Refrigerator
Exterior
Exterior Feature Lighting
Garage Spaces 2.0
Utilities Available Electricity Connected, Sewer Connected
Roof Type Shingle
Attached Garage true
Garage true
Private Pool No
Building
Lot Description City Limits
Entry Level Two
Foundation Slab
Lot Size Range 0 to less than 1/4
Builder Name SANTA FE REMODELING INC
Sewer None
Water Public
Structure Type Block, Stucco
New Construction true
Construction Status Appraisal,Financing,Inspections
Schools
Elementary Schools West Shore-Hb
Middle Schools Monroe-Hb
High Schools Robinson-Hb
Others
Senior Community No
Ownership Fee Simple
Special Listing Condition None
Read Less

© 2025 My Florida Regional MLS DBA Stellar MLS. All Rights Reserved.
Bought with SYNERGISTIC REAL ESTATE LLC





