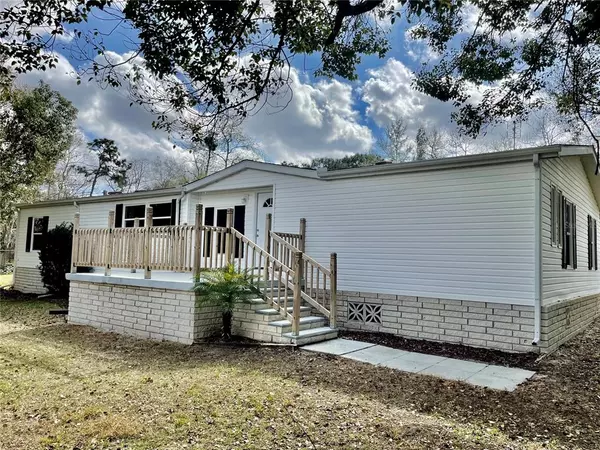For more information regarding the value of a property, please contact us for a free consultation.
17736 ROCKLEDGE AVE Spring Hill, FL 34610
Want to know what your home might be worth? Contact us for a FREE valuation!

Our team is ready to help you sell your home for the highest possible price ASAP
Key Details
Sold Price $300,000
Property Type Other Types
Sub Type Manufactured Home
Listing Status Sold
Purchase Type For Sale
Square Footage 1,718 sqft
Price per Sqft $174
Subdivision Leisure Hills
MLS Listing ID W7852156
Sold Date 03/22/23
Bedrooms 3
Full Baths 2
Construction Status Financing
HOA Y/N No
Originating Board Stellar MLS
Year Built 1992
Annual Tax Amount $2,098
Lot Size 1.160 Acres
Acres 1.16
Property Description
Come see this tastefully updated, spacious modern home with 3 Bedrooms and 2 baths. This home has a open split plan with cathedral ceilings and a fireplace. All new cabinets throughout, with beveled countertops, crown molding, soft close doors and a kitchen island. All new plumbing, sinks and faucets too! The Master Bath has been updated with 2 sinks instead of one that it originally had! Brand new 100% waterproof Nucore Luxury vinyl plank flooring throughout! Ample closets space, indoor laundry room, large fully enclosed back porch addition which runs almost the full length of the home. As you enter this full fenced 1.16 acre lot through the new rolling double gates, follow the paved road around to the back large covered carports. There is also a large workshop with electricity and water and a ceiling fan! There is also a garage with a brand new garage door opener and multiple car ports, sheds and storage areas for all of your toys! Last but not least, there is a new well tank. You have got to come see this!
Location
State FL
County Pasco
Community Leisure Hills
Zoning AR
Interior
Interior Features Ceiling Fans(s), High Ceilings, Kitchen/Family Room Combo, Living Room/Dining Room Combo, Master Bedroom Main Floor, Open Floorplan, Vaulted Ceiling(s), Walk-In Closet(s)
Heating Central
Cooling Central Air
Flooring Vinyl
Fireplaces Type Family Room, Wood Burning
Fireplace true
Appliance Dishwasher, Dryer, Microwave, Range, Refrigerator, Washer, Water Softener
Laundry Inside
Exterior
Exterior Feature French Doors, Rain Gutters
Garage Spaces 2.0
Fence Chain Link
Utilities Available Electricity Connected, Public
Roof Type Shingle
Porch Rear Porch, Screened
Attached Garage false
Garage true
Private Pool No
Building
Story 1
Entry Level One
Foundation Slab
Lot Size Range 1 to less than 2
Sewer Septic Tank
Water Well
Structure Type Metal Frame, Vinyl Siding
New Construction false
Construction Status Financing
Schools
Elementary Schools Shady Hills Elementary-Po
Middle Schools Crews Lake Middle-Po
High Schools Hudson High-Po
Others
Pets Allowed Yes
Senior Community No
Pet Size Extra Large (101+ Lbs.)
Ownership Fee Simple
Acceptable Financing Cash, Conventional, FHA, VA Loan
Listing Terms Cash, Conventional, FHA, VA Loan
Num of Pet 10+
Special Listing Condition None
Read Less

© 2025 My Florida Regional MLS DBA Stellar MLS. All Rights Reserved.
Bought with QUICKSILVER REAL ESTATE GROUP





