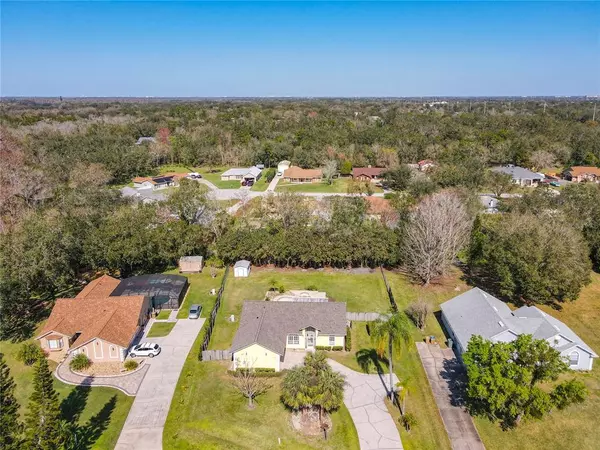For more information regarding the value of a property, please contact us for a free consultation.
2203 STEFFANIE CT Kissimmee, FL 34746
Want to know what your home might be worth? Contact us for a FREE valuation!

Our team is ready to help you sell your home for the highest possible price ASAP
Key Details
Sold Price $320,000
Property Type Single Family Home
Sub Type Single Family Residence
Listing Status Sold
Purchase Type For Sale
Square Footage 1,634 sqft
Price per Sqft $195
Subdivision Sylvan Lake Estates
MLS Listing ID O6089186
Sold Date 03/24/23
Bedrooms 3
Full Baths 2
Construction Status Appraisal,Financing
HOA Y/N No
Originating Board Stellar MLS
Year Built 1991
Annual Tax Amount $2,159
Lot Size 0.550 Acres
Acres 0.55
Property Description
Potential is endless! Great location on a cul-de-sac street with a large yard and no HOA fees. This home features a brand new roof (8/22) new hot water heater (6/22) AC was replaced in 2013 and fresh exterior paint. The large open floor plan features vaulted ceilings, dining room, nook overlooking pool, kitchen bar and great room plan. Split floor plan that is open and bright. The kitchen is spacious with a bar overlooking the great room area. Other features include inside laundry room, mounted rack for pot and pans in kitchen, walk-in-closet, linen closets, window seat, shed and fenced yard. The garage features a utility sink and side door to the exterior yard. The large open pool & spa is ready for long hot summer days with a little TLC. Pool & spa was resurfaced, new gas heater and salt systems installed (6/2015). Pool is heated with propane. This home is perfect for families looking for a fixer-upper, investors or rental. The possibilities are here to make this home beautiful again. Property is being SOLD AS-IS! The list price reflects the cosmetic updates needed for this home, SELLER WILL NOT do ANY repairs OR contribute funds towards repairs!
Location
State FL
County Osceola
Community Sylvan Lake Estates
Zoning OR1A
Interior
Interior Features Ceiling Fans(s), Split Bedroom, Vaulted Ceiling(s), Walk-In Closet(s)
Heating Central
Cooling Central Air
Flooring Carpet, Tile
Fireplace false
Appliance Dishwasher, Disposal, Dryer, Electric Water Heater, Exhaust Fan, Range, Refrigerator, Washer
Laundry Inside, Laundry Room
Exterior
Exterior Feature Sliding Doors
Parking Features Driveway, Garage Door Opener, Garage Faces Side
Garage Spaces 2.0
Fence Chain Link, Fenced, Wood
Pool Gunite, Heated, In Ground, Salt Water
Utilities Available Electricity Connected
Roof Type Shingle
Porch Covered, Deck, Front Porch, Patio
Attached Garage true
Garage true
Private Pool Yes
Building
Lot Description Cul-De-Sac, Paved
Entry Level One
Foundation Slab
Lot Size Range 1/2 to less than 1
Sewer Septic Tank
Water Well
Architectural Style Ranch
Structure Type Stucco, Wood Frame
New Construction false
Construction Status Appraisal,Financing
Others
Pets Allowed Yes
Senior Community No
Ownership Fee Simple
Acceptable Financing Cash, Conventional
Listing Terms Cash, Conventional
Special Listing Condition None
Read Less

© 2025 My Florida Regional MLS DBA Stellar MLS. All Rights Reserved.
Bought with TOP SAVING REALTY





