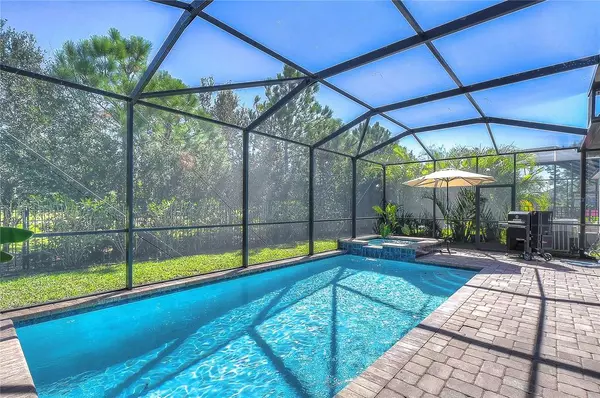For more information regarding the value of a property, please contact us for a free consultation.
6637 CURRENT DR Apollo Beach, FL 33572
Want to know what your home might be worth? Contact us for a FREE valuation!

Our team is ready to help you sell your home for the highest possible price ASAP
Key Details
Sold Price $620,000
Property Type Single Family Home
Sub Type Single Family Residence
Listing Status Sold
Purchase Type For Sale
Square Footage 2,610 sqft
Price per Sqft $237
Subdivision Waterset
MLS Listing ID T3409202
Sold Date 03/30/23
Bedrooms 4
Full Baths 3
Construction Status Appraisal,Financing,Inspections
HOA Fees $7/ann
HOA Y/N Yes
Originating Board Stellar MLS
Year Built 2014
Annual Tax Amount $10,209
Lot Size 7,405 Sqft
Acres 0.17
Lot Dimensions 60x122
Property Description
$75K PRICE REDUCTION! Welcome to the master-planned/resort-style Newland community of Waterset located in Apollo Beach! This wonderful community offers amenities including pools, splash park, dog park, fitness center, trails, parks, tennis & basketball courts, The Landing Club & Café & more! You could be living the dream so do not miss this amazing opportunity! This Cardel “Kallista” home with no backyard neighbors will impress you from the moment you arrive! Notice the architectural details including corbels, charming front porch, decorative accents & attractive landscaping! Inside you will discover a home that boasts 2,610 sqft of living space, fresh neutral paint, granite counters, brand new light fixtures, upgraded tile floors, wide baseboards, 12-foot ceilings with crown molding & covered lanai with pool bath access! The gorgeous décor is on-trend and is one of the first things you notice when you step across the threshold along with the open-concept floor plan! The dining area with board & batten & crown molding as well as architectural cut-outs is the perfect entertaining spot! Conveniently located next to the kitchen, it is the ideal place to enjoy meals with friends & family! The gourmet kitchen with staggered 42” espresso cabinets, granite counters, island, bar seating & stainless appliances including gas stove is the heart of the home where you will enjoy spending time with the family! The well-apportioned great room with triple slider that showcases your outdoor oasis features more crown molding, pretty ceiling rose & tile floors! You will love the privacy of the primary suite on its own side of the house! Stunning laminate floors, calming paint choices & en-suite bath with separate vanities, soaking tub & large walk-in shower with dual shower heads & walk-in closet will be your private oasis! Discover another 3 generously sized bedrooms & 2 full baths with granite counters & tub/shower combination, making this the perfect choice for a large family! A home office at the front of the home with 2 large windows is the perfect spot to work for both adults & kids! The bonus room is a flexible space for you to use as you please and will be a welcome addition to any family! With a bedroom and bathroom nearby, you could easily close off this wing of the house and create the PERFECT in-law suite! There is even a separate door to the outside! Your beautiful & private lanai dressed in brick pavers features salt water, heated pool & spa, spacious covered area & access to a pool bath is where you will spend countless hours! Call today to make an appointment to see this spectacular home!
Location
State FL
County Hillsborough
Community Waterset
Zoning PD
Rooms
Other Rooms Bonus Room, Den/Library/Office, Formal Dining Room Separate, Great Room
Interior
Interior Features Ceiling Fans(s), Crown Molding, Eat-in Kitchen, High Ceilings, Open Floorplan, Solid Wood Cabinets, Split Bedroom, Stone Counters, Thermostat, Walk-In Closet(s), Window Treatments
Heating Central, Natural Gas
Cooling Central Air
Flooring Carpet, Ceramic Tile, Laminate, Tile
Fireplace false
Appliance Dishwasher, Disposal, Exhaust Fan, Gas Water Heater, Microwave, Range, Tankless Water Heater
Laundry Corridor Access, Inside, Laundry Room
Exterior
Exterior Feature Irrigation System, Lighting, Rain Gutters, Sidewalk, Sliding Doors, Sprinkler Metered
Parking Features Driveway, Garage Door Opener
Garage Spaces 2.0
Fence Fenced
Pool Auto Cleaner, Child Safety Fence, Gunite, Heated, In Ground, Lighting, Pool Sweep, Salt Water, Screen Enclosure, Tile
Community Features Clubhouse, Fitness Center, Irrigation-Reclaimed Water, Park, Playground, Pool, Sidewalks, Tennis Courts
Utilities Available BB/HS Internet Available, Cable Available, Cable Connected, Electricity Connected, Natural Gas Available, Natural Gas Connected, Public, Sprinkler Meter, Sprinkler Recycled, Street Lights, Water Available
Amenities Available Basketball Court, Cable TV, Dock, Fence Restrictions, Park, Playground, Pool, Recreation Facilities, Tennis Court(s), Trail(s)
View Trees/Woods
Roof Type Shingle
Porch Covered, Front Porch, Patio, Screened
Attached Garage true
Garage true
Private Pool Yes
Building
Lot Description In County, Sidewalk, Paved
Story 1
Entry Level One
Foundation Slab
Lot Size Range 0 to less than 1/4
Builder Name Cardel
Sewer Public Sewer
Water Public
Architectural Style Mediterranean
Structure Type Block, Stucco
New Construction false
Construction Status Appraisal,Financing,Inspections
Schools
Elementary Schools Doby Elementary-Hb
Middle Schools Eisenhower-Hb
High Schools East Bay-Hb
Others
Pets Allowed Yes
HOA Fee Include Maintenance Grounds, Recreational Facilities
Senior Community No
Ownership Fee Simple
Monthly Total Fees $7
Membership Fee Required Required
Special Listing Condition None
Read Less

© 2025 My Florida Regional MLS DBA Stellar MLS. All Rights Reserved.
Bought with REALTY HUB





