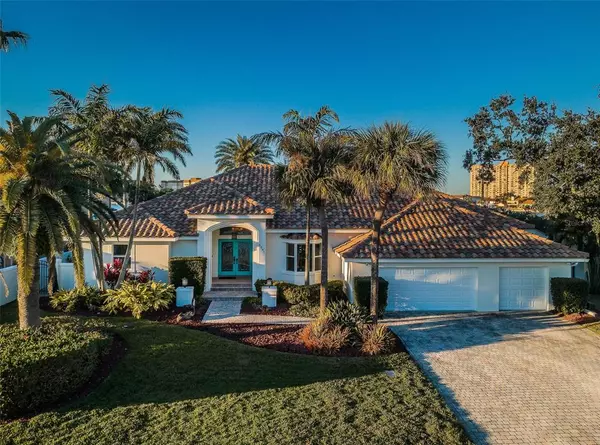For more information regarding the value of a property, please contact us for a free consultation.
5241 61ST AVE S St Petersburg, FL 33715
Want to know what your home might be worth? Contact us for a FREE valuation!

Our team is ready to help you sell your home for the highest possible price ASAP
Key Details
Sold Price $2,900,000
Property Type Single Family Home
Sub Type Single Family Residence
Listing Status Sold
Purchase Type For Sale
Square Footage 3,846 sqft
Price per Sqft $754
Subdivision Bayway Isles Unit 2 Rep
MLS Listing ID U8186482
Sold Date 04/06/23
Bedrooms 4
Full Baths 3
Construction Status No Contingency
HOA Fees $95/ann
HOA Y/N Yes
Originating Board Stellar MLS
Year Built 1989
Annual Tax Amount $19,931
Lot Size 0.320 Acres
Acres 0.32
Lot Dimensions 100x140
Property Description
LOCATED IN ONE OF THE BEST BOATING COMMUNITIES IN FLORIDA, THIS SPACIOUS, SINGLE-LEVEL 4 BEDROOM 3 BATH RESIDENCE IS THE ESSENCE OF ELEGENCE AND COASTAL CONTEMPORARY CHIC! A lovely curb appeal with a fine covered double door entry welcomes you to a home of beauty, style and sophistication – with an open floorplan that is purposefully built and thoughtfully designed to deliver a uniquely cosmopolitan feel. Step into the elegant foyer and you'll be immediately captivated by the spectacular waterfront. Take in the gorgeous water-facing living room and its one-of-a-kind, built-in luxury bar with separate beverage and wine chillers. The lavish, open-concept, gourmet kitchen boasts superbly-designed Alderwood cabinetry with “white bamboo” granite surfaces, a magnificent multi-level breakfast bar, gas cooking, stainless steel appliances and a striking glass-tile backsplash. Graceful formal dining is complemented by a fine casual dining area adjacent to the pool deck. Overlooking the waterfront, the huge family room features a lovely fireplace with flat-stone façade and matching built-in storage benches. The posh, waterfront owner's suite enjoys gorgeous distressed cherrywood flooring and a sizable dedicated sitting area that opens to the pool deck. The owner's bath is a luxurious, pampering delight - with impressive use of cherrywood/granite, triple vanities, remarkable tilework, a jetted spa tub and a fine glass shower enclosure with intricate lattice tilework. You'll love the grand walk-in owner's closet with cherrywood closet system. 2nd waterfront bedroom, with a luxurious adjoining full bath, makes for an ideal guest bedroom suite. Bedrooms 3 and 4 are surprisingly large and tastefully finished, and the 3rd full guest bath is well-appointed. Through pocketing sliding glass doors, you'll discover a stunning 26ft-wide covered travertine-paver entertainment deck with commanding views of the waterfront. Dazzling pebble-sheen pool and hot tub are supported by numerous seating/lounging areas, and a terrific built-in outdoor gas cooking center and bar area overlooking the water. Large composite deep-water dock with boat lift provides rapid access to the Gulf. Many, many updates/upgrades with outstanding quality of workmanship! The best commuting waterfront location in Tampa Bay. Close to I275, reach the beaches in 4 min, downtown St. Pete in 10 min and Tampa Airport in 25 min. An exceptional luxury value in a premier location! Buyer to verify dimensions.
Location
State FL
County Pinellas
Community Bayway Isles Unit 2 Rep
Zoning SFR
Direction S
Rooms
Other Rooms Attic, Breakfast Room Separate, Family Room, Formal Dining Room Separate, Formal Living Room Separate, Inside Utility
Interior
Interior Features Built-in Features, Ceiling Fans(s), Crown Molding, Dry Bar, Eat-in Kitchen, High Ceilings, Kitchen/Family Room Combo, Living Room/Dining Room Combo, Master Bedroom Main Floor, Open Floorplan, Solid Surface Counters, Solid Wood Cabinets, Split Bedroom, Stone Counters, Thermostat, Tray Ceiling(s), Walk-In Closet(s), Window Treatments
Heating Central, Electric, Zoned
Cooling Central Air, Zoned
Flooring Hardwood, Tile, Wood
Fireplaces Type Family Room, Wood Burning
Fireplace true
Appliance Bar Fridge, Dishwasher, Disposal, Dryer, Electric Water Heater, Microwave, Refrigerator, Washer, Wine Refrigerator
Laundry Inside, Laundry Room
Exterior
Exterior Feature Hurricane Shutters, Irrigation System, Lighting, Outdoor Grill, Outdoor Kitchen, Rain Gutters, Sliding Doors
Parking Features Driveway, Garage Door Opener
Garage Spaces 3.0
Fence Fenced, Masonry, Vinyl
Pool Gunite, Heated, In Ground, Lighting, Outside Bath Access, Salt Water, Tile
Community Features Deed Restrictions, Gated, Golf Carts OK, Irrigation-Reclaimed Water, Water Access, Waterfront
Utilities Available BB/HS Internet Available, Cable Available, Cable Connected, Electricity Available, Electricity Connected, Fire Hydrant, Phone Available, Propane, Public, Sewer Available, Sewer Connected, Sprinkler Recycled, Street Lights, Underground Utilities, Water Available, Water Connected
Amenities Available Gated, Security
Waterfront Description Intracoastal Waterway
View Y/N 1
Water Access 1
Water Access Desc Bay/Harbor,Beach,Canal - Saltwater,Gulf/Ocean,Gulf/Ocean to Bay,Intracoastal Waterway
View Water
Roof Type Tile
Porch Covered, Deck, Front Porch, Patio, Porch, Rear Porch
Attached Garage true
Garage true
Private Pool Yes
Building
Lot Description Flood Insurance Required, FloodZone, City Limits, In County, Landscaped, Level, Near Golf Course, Near Marina, Near Public Transit, Paved
Entry Level One
Foundation Slab
Lot Size Range 1/4 to less than 1/2
Sewer Public Sewer
Water Public
Architectural Style Custom
Structure Type Block, Stucco
New Construction false
Construction Status No Contingency
Schools
Elementary Schools Gulfport Elementary-Pn
Middle Schools Bay Point Middle-Pn
High Schools Lakewood High-Pn
Others
Pets Allowed Yes
HOA Fee Include Security
Senior Community No
Ownership Fee Simple
Monthly Total Fees $95
Acceptable Financing Cash, Conventional
Membership Fee Required Required
Listing Terms Cash, Conventional
Special Listing Condition None
Read Less

© 2025 My Florida Regional MLS DBA Stellar MLS. All Rights Reserved.
Bought with MIHARA & ASSOCIATES INC.





