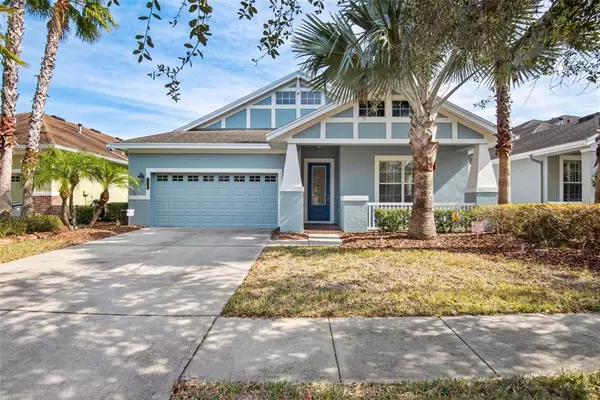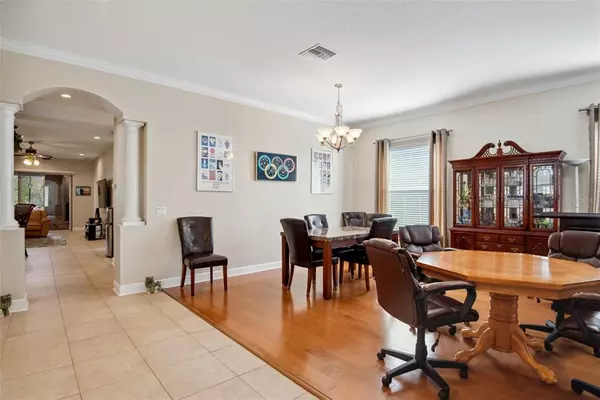For more information regarding the value of a property, please contact us for a free consultation.
20129 HERON CROSSING DR Tampa, FL 33647
Want to know what your home might be worth? Contact us for a FREE valuation!

Our team is ready to help you sell your home for the highest possible price ASAP
Key Details
Sold Price $519,000
Property Type Single Family Home
Sub Type Single Family Residence
Listing Status Sold
Purchase Type For Sale
Square Footage 2,346 sqft
Price per Sqft $221
Subdivision Grand Hampton Ph 4
MLS Listing ID T3424408
Sold Date 04/18/23
Bedrooms 4
Full Baths 2
Construction Status Inspections,Other Contract Contingencies
HOA Fees $310/qua
HOA Y/N Yes
Originating Board Stellar MLS
Year Built 2008
Annual Tax Amount $4,866
Lot Size 6,098 Sqft
Acres 0.14
Lot Dimensions 52x115
Property Description
The Seller has just entered into a contract with a very good Roofing Company to install a new roof on April 5th which we consider to be a $20,000 reduction in price.
The Guarded and gated Grand Hampton village is well appointed with everything a family will need. Shopping, Great Schools, Churches and Hospitals are very close. The recreation center will handle all of your family requirements. Good size lap pool oversized swimming pool. Tennis courts, basketball court, playgrounds, etc. Exterior of the home was just painted April of 2022….. You are entering a home that has been lived in very little, never rented and extremely well maintained. At the front entrance is a custom glass door which opens to a large living and dining room with well cared for wood floors. Volume ceilings, crown moldings grace the entry foyer with tile floors in all the heavy traffic areas. The kitchen is loaded with wood cabinets and Shelf Genie custom sized drawers and shelves inside the cabinets as needed which makes for superior storage. Granite counters, with new led lights at the breakfast bar. All Stainless appliances LG Fridge is one year old with instaview door, Gas range, Microwave, Dishwasher are in great shape. The Decorator shelves above the wood upper cabinets allow you to show off your precious vases and prized kitchen possessions. At the Window seat you have additional storage. The separated master suite is oversized with coffered volume ceilings, ample natural light, 2 walk in closets and a well-appointed master bath which includes a whirlpool tub and separate shower. The vanities are separated by a bank of 4 drawers. We have a Jack and Jill set of bedrooms about 12 X 12. With a 4th bedroom which can double as an office overlooking the pond. The family room just off the kitchen and rear patio/lanai will handle a large sectional and TV.. The screened in Lanai is about 12 X 41 with pavers that gives you a great view of the pond. The garage is a bit oversized with 10' ceilings which allow for 3 large ceiling mounted storage shelves. The garage also holds a NEMA 14-50-amp outlet which can be used for level 2 charging station should you have an EV……The AC was replaced in 8/2021, the 50 gal water heater replaced in 9/2019 and water softener in 2020. Just to be clear Hampton Lake Enclave maintenance includes lawn care, mulch 2 times per year, trash, trimming, fertilization, irrigation maintenance, exterior painting every 5-7 year's. HOA dues include heated resort pool, a lap pool, fitness center, tennis and basketball courts, playgrounds, walking trails, Lifestyle director, private lake Hampton with a fishing pier, and a newly renovated Hampton Club and, high speed internet. Hurry, Hurry this is a diamond on the rough.
Location
State FL
County Hillsborough
Community Grand Hampton Ph 4
Zoning PD-A
Rooms
Other Rooms Family Room, Inside Utility
Interior
Interior Features Ceiling Fans(s), Coffered Ceiling(s), Eat-in Kitchen, High Ceilings, Living Room/Dining Room Combo, Open Floorplan, Solid Wood Cabinets, Split Bedroom, Stone Counters, Thermostat, Walk-In Closet(s), Window Treatments
Heating Central, Natural Gas
Cooling Central Air
Flooring Carpet, Ceramic Tile
Furnishings Unfurnished
Fireplace false
Appliance Dishwasher, Disposal, Dryer, Gas Water Heater, Microwave, Range, Refrigerator, Washer, Water Softener
Laundry Inside, Laundry Room
Exterior
Exterior Feature Irrigation System, Rain Gutters, Sidewalk, Sliding Doors, Sprinkler Metered
Parking Features Driveway, Garage Door Opener, Ground Level, Off Street
Garage Spaces 2.0
Pool Screen Enclosure
Community Features Association Recreation - Owned, Clubhouse, Deed Restrictions, Fitness Center, Gated, Golf Carts OK, Irrigation-Reclaimed Water, No Truck/RV/Motorcycle Parking, Park, Playground, Pool, Sidewalks, Special Community Restrictions, Tennis Courts
Utilities Available Cable Available, Cable Connected, Electricity Available, Electricity Connected, Fiber Optics, Fire Hydrant, Natural Gas Available, Natural Gas Connected, Public, Sewer Available, Sewer Connected, Sprinkler Meter, Sprinkler Recycled, Street Lights, Underground Utilities, Water Available, Water Connected
Amenities Available Basketball Court, Clubhouse, Fitness Center, Gated, Playground, Pool, Security, Tennis Court(s), Vehicle Restrictions
Waterfront Description Pond
View Y/N 1
Water Access 1
Water Access Desc Pond
View Trees/Woods, Water
Roof Type Shingle
Porch Covered, Front Porch, Patio, Rear Porch, Screened
Attached Garage true
Garage true
Private Pool No
Building
Lot Description Cleared, In County, Landscaped, Level, Sidewalk, Paved, Private
Story 1
Entry Level One
Foundation Slab
Lot Size Range 0 to less than 1/4
Sewer Public Sewer
Water Public
Architectural Style Custom
Structure Type Block, Stucco
New Construction false
Construction Status Inspections,Other Contract Contingencies
Schools
Elementary Schools Turner Elem-Hb
Middle Schools Bartels Middle
High Schools Wharton-Hb
Others
Pets Allowed Yes
HOA Fee Include Guard - 24 Hour, Cable TV, Pool, Internet, Maintenance Structure, Maintenance Grounds, Management, Pool, Private Road, Recreational Facilities
Senior Community No
Ownership Fee Simple
Monthly Total Fees $310
Acceptable Financing Cash, Conventional, FHA, VA Loan
Membership Fee Required Required
Listing Terms Cash, Conventional, FHA, VA Loan
Special Listing Condition None
Read Less

© 2025 My Florida Regional MLS DBA Stellar MLS. All Rights Reserved.
Bought with LIPPLY REAL ESTATE





