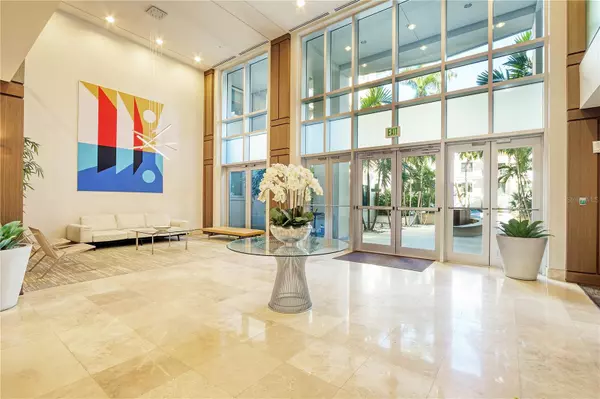For more information regarding the value of a property, please contact us for a free consultation.
400 4TH AVE S #808 St Petersburg, FL 33701
Want to know what your home might be worth? Contact us for a FREE valuation!

Our team is ready to help you sell your home for the highest possible price ASAP
Key Details
Sold Price $525,000
Property Type Condo
Sub Type Condominium
Listing Status Sold
Purchase Type For Sale
Square Footage 869 sqft
Price per Sqft $604
Subdivision Sage The Condo
MLS Listing ID U8191707
Sold Date 04/21/23
Bedrooms 1
Full Baths 1
Half Baths 1
Condo Fees $566
HOA Y/N No
Originating Board Stellar MLS
Year Built 2007
Annual Tax Amount $7,074
Lot Size 1.010 Acres
Acres 1.01
Property Description
Breathtaking resort style living…experience life in the heart of downtown St Pete! Perched on the 8th floor of the Sage this furnished, turn-key unit has floor to ceiling windows which offers expansive daytime and evening views, culminating in a unique indoor/outdoor experience above the city. Come be mesmerized by the stunning sunrises, water views…cruise ships and a vast display of city lights illuminating the night. The contemporary design begins at the front lobby and flows throughout the complex. Open floor plan provides living, dining, and entertainment space, complete with 10' ceilings. A sleek and stylish kitchen with granite countertops, cherry cabinets, stainless steel appliances and eat-in-breakfast bar, perfect for cooking up your favorite meals. Retreat to your large primary suite with balcony access and ensuite bath featuring a dual sink vanity, shower, soaking tub, and let's not forget the walk-in closet. Also, the large private balcony is perfect for lounging with morning coffee or evening cocktails with family and friends. For added privacy, there's floor to ceiling shades in the main living areas. The unit also features (1) coveted assigned parking space. Live limitlessly, everything you want is right here. The Sage is one of the sought-after residential buildings in the area. It includes evening concierge and dry cleaning services, secured entry/garage access, an amazing club room with kitchen, fitness center, heated elevated pool with city views and BBQ grills. Plus, this complex also offers a generous (2) pet policy. Park the car…you won't need it! Revel in the fact you live in Paradise and can walk to so many venues for dining, museums, parks, morning markets, theaters, as well as the magnificent waterfront district. Makes you feel like you're on vacation all year long. Welcome Home…this unit is tastefully furnished and decorated, and ready to move-in today!
Location
State FL
County Pinellas
Community Sage The Condo
Direction S
Interior
Interior Features Ceiling Fans(s), Elevator, High Ceilings, Living Room/Dining Room Combo, Master Bedroom Main Floor, Open Floorplan, Solid Surface Counters, Stone Counters, Thermostat, Walk-In Closet(s), Window Treatments
Heating Electric
Cooling Central Air
Flooring Bamboo, Carpet
Furnishings Furnished
Fireplace false
Appliance Dishwasher, Disposal, Dryer, Electric Water Heater, Ice Maker, Microwave, Range, Refrigerator, Washer
Laundry Laundry Room
Exterior
Exterior Feature Balcony, Sidewalk, Sliding Doors
Parking Features Covered, Reserved
Garage Spaces 1.0
Pool Heated, In Ground
Community Features Clubhouse, Community Mailbox, Fitness Center, Gated, Golf Carts OK, Pool, Sidewalks
Utilities Available Cable Available, Electricity Available, Public, Water Connected
Amenities Available Clubhouse, Elevator(s), Fitness Center, Lobby Key Required, Maintenance, Security
View Y/N 1
View City, Water
Roof Type Membrane
Attached Garage true
Garage true
Private Pool Yes
Building
Lot Description Sidewalk, Paved
Story 1
Entry Level One
Foundation Slab
Sewer Public Sewer
Water Public
Architectural Style Contemporary
Structure Type Block
New Construction false
Others
Pets Allowed Yes
HOA Fee Include Pool, Escrow Reserves Fund, Insurance, Internet, Maintenance Structure, Maintenance Grounds, Management, Pest Control, Pool, Security, Sewer, Trash, Water
Senior Community No
Pet Size Large (61-100 Lbs.)
Ownership Condominium
Monthly Total Fees $566
Acceptable Financing Cash, Conventional
Membership Fee Required Required
Listing Terms Cash, Conventional
Num of Pet 2
Special Listing Condition None
Read Less

© 2025 My Florida Regional MLS DBA Stellar MLS. All Rights Reserved.
Bought with CHARLES RUTENBERG REALTY INC





