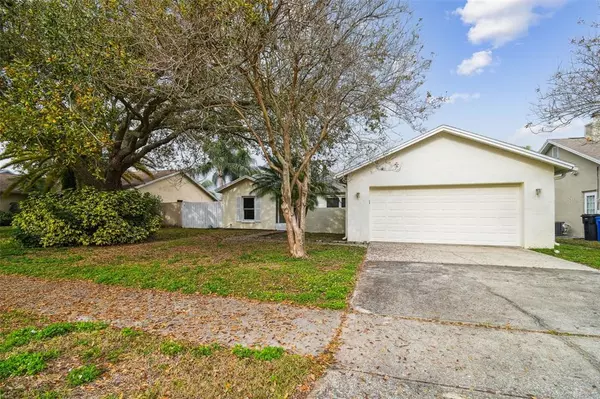For more information regarding the value of a property, please contact us for a free consultation.
6802 SEAFAIRER DR Tampa, FL 33615
Want to know what your home might be worth? Contact us for a FREE valuation!

Our team is ready to help you sell your home for the highest possible price ASAP
Key Details
Sold Price $420,000
Property Type Single Family Home
Sub Type Single Family Residence
Listing Status Sold
Purchase Type For Sale
Square Footage 1,793 sqft
Price per Sqft $234
Subdivision Bay Port Colony Ph Iii Un 2-C
MLS Listing ID T3427191
Sold Date 04/27/23
Bedrooms 3
Full Baths 2
Construction Status Financing,Inspections
HOA Fees $12/ann
HOA Y/N Yes
Originating Board Stellar MLS
Year Built 1987
Annual Tax Amount $2,456
Lot Size 0.610 Acres
Acres 0.61
Lot Dimensions 67x105
Property Description
Are you looking for a fantastic Town n Country water view home that offers tremendous value? Then here it is with its huge lot, large living area and a huge Florida room, this home offers a variety of options for you to create your dream space. The split bedroom floor plan, high ceilings, and Corian kitchen counter tops provide a true feeling that you are home. The 2-car garage provides plenty of storage and convenience. Enjoy the Florida room as you look out into the great views of your own backyard. With all of the features this home has to offer, you won't want to miss out on the opportunity to make this your home! Is the backyard large enough to add a pool? Yes, you can put in three pools if you'd like. Set up your viewing today! Special Alert: This property, by location, qualifies for up to 100% Financing with No Mortgage Insurance, No Income Restrictions and Below Market Interest Rate. Last, but certainly not least. Quick and easy access to the Upper Tampa Bay Trail. Room for recreation in the backyard and beyond. Watch manatees in the channel. You're going to love the lifestyle here.
Location
State FL
County Hillsborough
Community Bay Port Colony Ph Iii Un 2-C
Zoning PD
Rooms
Other Rooms Florida Room
Interior
Interior Features Ceiling Fans(s), High Ceilings, Open Floorplan, Walk-In Closet(s), Window Treatments
Heating Central
Cooling Central Air
Flooring Ceramic Tile, Laminate
Fireplace false
Appliance Range, Refrigerator
Exterior
Exterior Feature Other
Parking Features Driveway, Garage Door Opener
Garage Spaces 2.0
Fence Fenced
Utilities Available Cable Connected, Electricity Connected
View Y/N 1
Roof Type Shingle
Attached Garage true
Garage true
Private Pool No
Building
Lot Description Paved
Story 1
Entry Level One
Foundation Slab
Lot Size Range 1/2 to less than 1
Sewer Public Sewer
Water Public
Structure Type Stucco
New Construction false
Construction Status Financing,Inspections
Others
Pets Allowed Yes
Senior Community No
Ownership Fee Simple
Monthly Total Fees $12
Acceptable Financing Cash, Conventional, VA Loan
Membership Fee Required Required
Listing Terms Cash, Conventional, VA Loan
Special Listing Condition None
Read Less

© 2025 My Florida Regional MLS DBA Stellar MLS. All Rights Reserved.
Bought with FRIENDS REALTY LLC





