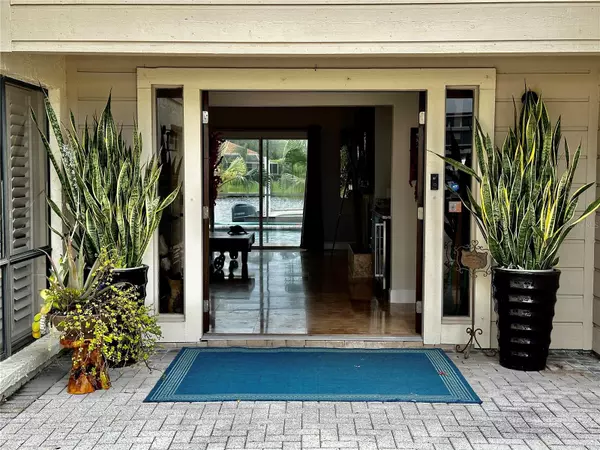For more information regarding the value of a property, please contact us for a free consultation.
5813 GALLEON WAY Tampa, FL 33615
Want to know what your home might be worth? Contact us for a FREE valuation!

Our team is ready to help you sell your home for the highest possible price ASAP
Key Details
Sold Price $985,000
Property Type Single Family Home
Sub Type Single Family Residence
Listing Status Sold
Purchase Type For Sale
Square Footage 1,986 sqft
Price per Sqft $495
Subdivision Bay Port Colony Ph Ii Un I
MLS Listing ID O6097859
Sold Date 04/27/23
Bedrooms 3
Full Baths 2
Half Baths 1
Construction Status Inspections
HOA Fees $100/ann
HOA Y/N Yes
Originating Board Stellar MLS
Year Built 1980
Annual Tax Amount $7,137
Lot Size 9,147 Sqft
Acres 0.21
Property Description
If you want to feel like you're on vacation every day, this house is for you! The moment you walk through the double doors, you are taken back by the water views and a newly updated (2016) salt water pool, that's heated and can be enjoyed all year long. You'll even have your very own 10,000 lbs boat lift that makes it so easy to just jump on the boat and go for a sunset cruise in your own neighborhood or head over the lift and grab lunch at the Salt Shack, Bahama Breeze, Hula Bay or any of the other amazing restaurants that offer boat docks in N Tampa Bay! Safety Harbor's Fireworks on NYE and 4th of July are just a quick boat ride away and watching McDill's annual Air Show, by boat is something you'll never forget! This home has an open floor plan that's perfect for entertaining with access to the screened in pool area from the the living-room, the kitchen and the master bedroom Be sure to stop by the wet bar first though, and grab a cocktail or refreshment of your liking! Right outside the kitchen, there's a covered seating area within the pool cage. Hang out and watch TV under two overhead fans and relax to the sounds of pelicans crashing down in the water, for a snack. If you like to cook, you'll love the kitchen, which boast a huge granite island with an Induction stovetop, stainless hood, extra cabinets and built-in power outlets. It also offers a built-in nook, soft close cabinets, a coffee bar, subway tile backsplash, convection oven, a new dishwasher and lighting under the cabinets. There's plenty of light with recess lights throughout. The Master bedroom has barn doors leading into both the walk-in closet and bathroom. Plantation shutters throughout. New A/C and one year old water filtration system / water softener with upgrades to filter out heavy metals and fluoride as well as reverse osmosis in the kitchen. Become a member of the Bayport Yacht Club or just join in some of the community's annual events, like the lighted Christmas boat parade. HOA just won Hillsborough County's “HOA of the year”.
Prestige 24' Keywest center console also available for sale.
Buyers verify all information.
Location
State FL
County Hillsborough
Community Bay Port Colony Ph Ii Un I
Zoning PD
Rooms
Other Rooms Attic
Interior
Interior Features Ceiling Fans(s), Eat-in Kitchen, High Ceilings, Open Floorplan, Skylight(s), Thermostat, Walk-In Closet(s), Wet Bar
Heating Central
Cooling Central Air
Flooring Travertine
Fireplaces Type Living Room, Wood Burning
Furnishings Unfurnished
Fireplace true
Appliance Bar Fridge, Convection Oven, Cooktop, Dishwasher, Disposal, Dryer, Electric Water Heater, Kitchen Reverse Osmosis System, Microwave, Range Hood, Refrigerator, Washer, Water Filtration System, Water Softener
Laundry Inside, Laundry Room
Exterior
Exterior Feature Irrigation System, Lighting, Sidewalk, Sliding Doors, Tennis Court(s)
Parking Features Garage Door Opener, Garage Faces Side
Garage Spaces 2.0
Fence Fenced, Wood
Pool Auto Cleaner, Deck, Gunite, Heated, In Ground, Lighting, Salt Water
Community Features Gated, Golf Carts OK, Sidewalks, Tennis Courts, Water Access, Waterfront
Utilities Available Cable Connected, Electricity Connected, Fiber Optics, Fire Hydrant, Sewer Connected, Street Lights, Underground Utilities, Water Connected
Amenities Available Tennis Court(s)
Waterfront Description Freshwater Canal w/Lift to Saltwater Canal
View Y/N 1
Water Access 1
Water Access Desc Bay/Harbor,Canal - Brackish,Freshwater Canal w/Lift to Saltwater Canal,Gulf/Ocean,Intracoastal Waterway
View Pool, Water
Roof Type Shingle
Porch Covered, Enclosed, Patio, Screened
Attached Garage true
Garage true
Private Pool Yes
Building
Lot Description Flood Insurance Required, FloodZone, Landscaped
Story 1
Entry Level One
Foundation Concrete Perimeter, Slab
Lot Size Range 0 to less than 1/4
Sewer Public Sewer
Water Public
Architectural Style Florida, Ranch
Structure Type Block, Cedar, Wood Siding
New Construction false
Construction Status Inspections
Schools
Elementary Schools Bay Crest-Hb
Middle Schools Davidsen-Hb
High Schools Alonso-Hb
Others
Pets Allowed Breed Restrictions
Senior Community No
Ownership Fee Simple
Monthly Total Fees $100
Acceptable Financing Cash, Conventional
Membership Fee Required Required
Listing Terms Cash, Conventional
Special Listing Condition None
Read Less

© 2025 My Florida Regional MLS DBA Stellar MLS. All Rights Reserved.
Bought with CENTURY 21 CIRCLE





