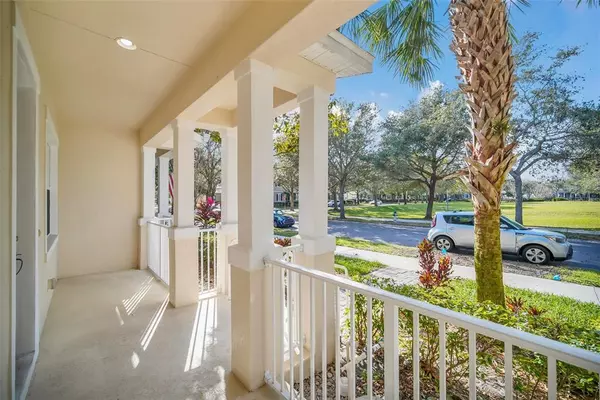For more information regarding the value of a property, please contact us for a free consultation.
6733 HELMSLEY CIR Windermere, FL 34786
Want to know what your home might be worth? Contact us for a FREE valuation!

Our team is ready to help you sell your home for the highest possible price ASAP
Key Details
Sold Price $345,000
Property Type Townhouse
Sub Type Townhouse
Listing Status Sold
Purchase Type For Sale
Square Footage 1,436 sqft
Price per Sqft $240
Subdivision Preston Square
MLS Listing ID O6088180
Sold Date 04/27/23
Bedrooms 2
Full Baths 2
Half Baths 1
Construction Status Inspections
HOA Fees $250/mo
HOA Y/N Yes
Originating Board Stellar MLS
Year Built 2008
Annual Tax Amount $4,317
Lot Size 2,613 Sqft
Acres 0.06
Property Description
This home has been very well maintained by the first and only owner of this townhome located in sought-after PRESTON SQUARE! No rear neighbors! Location is the key as this home is perfectly situated in Windermere close to newly built shopping and Disney parks, new high school, top elementary schools, highways to the airport and downtown Orlando! You have it all with this location!! Upgrades include **GRANITE** countertops, wood cabinets, **CERAMIC TILE**flooring throughout downstairs, **PAVERS** on the 16 x 25 ft patio, tray ceiling in the master, garden tub in the master bath. Open and spacious floor plan has the eat in kitchen, breakfast bar and dining room all open to the great room highlighted by volume ceilings and ceilings fans. Convenient half bath downstairs. Upstairs both bedrooms could serve as master bedrooms. Balcony off one of the master suites is overlooking the beautiful park which leads to the community pool and playground. Easy to show and sell! Call today for your private tour.
Location
State FL
County Orange
Community Preston Square
Zoning P-D
Interior
Interior Features Ceiling Fans(s), Eat-in Kitchen, Walk-In Closet(s)
Heating Central
Cooling Central Air
Flooring Carpet, Ceramic Tile
Fireplace false
Appliance Disposal, Dryer, Microwave, Range, Refrigerator, Washer
Laundry Inside, Laundry Room
Exterior
Exterior Feature Balcony, Sliding Doors
Parking Features Assigned
Garage Spaces 2.0
Community Features Park, Playground, Pool, Sidewalks
Utilities Available BB/HS Internet Available, Public
View Park/Greenbelt
Roof Type Shingle
Porch Patio, Porch
Attached Garage true
Garage true
Private Pool No
Building
Story 2
Entry Level Two
Foundation Slab
Lot Size Range 0 to less than 1/4
Sewer Public Sewer
Water Public
Architectural Style Traditional
Structure Type Block
New Construction false
Construction Status Inspections
Others
Pets Allowed Yes
HOA Fee Include Pool
Senior Community No
Ownership Fee Simple
Monthly Total Fees $250
Acceptable Financing Cash, Conventional, FHA
Membership Fee Required Required
Listing Terms Cash, Conventional, FHA
Special Listing Condition None
Read Less

© 2025 My Florida Regional MLS DBA Stellar MLS. All Rights Reserved.
Bought with CENTURY 21 PROFESSIONAL GROUP





