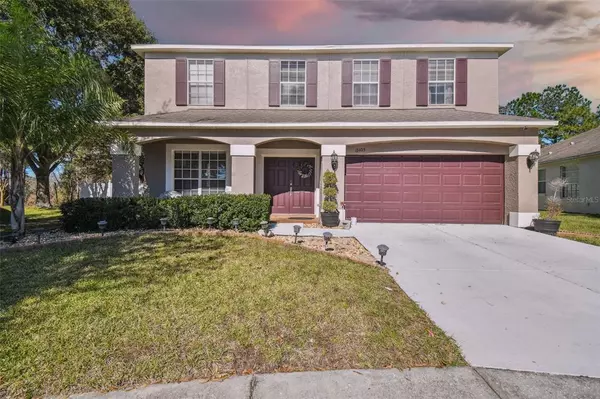For more information regarding the value of a property, please contact us for a free consultation.
13405 HAVERHILL DR Spring Hill, FL 34609
Want to know what your home might be worth? Contact us for a FREE valuation!

Our team is ready to help you sell your home for the highest possible price ASAP
Key Details
Sold Price $340,000
Property Type Single Family Home
Sub Type Single Family Residence
Listing Status Sold
Purchase Type For Sale
Square Footage 2,514 sqft
Price per Sqft $135
Subdivision Sterling Hill Ph 2A
MLS Listing ID T3423668
Sold Date 05/01/23
Bedrooms 4
Full Baths 2
Half Baths 1
HOA Fees $6/ann
HOA Y/N Yes
Originating Board Stellar MLS
Year Built 2005
Annual Tax Amount $6,553
Lot Size 10,018 Sqft
Acres 0.23
Property Description
Active Under Contract – Accepting Back Up Offers. Best deal on the market. Move-In Ready 4 Bedroom, 2.5 Bath, 2 Car Garage Home Located On A Quiet Street In The Sterling Hill Gated Community Of Haverhill. Double Entry Doors Invite You Into Soaring Ceilings- This House Has A Great Floor Plan - NEW AC UNIT, All Bedrooms On 2nd Floor- Corian Counters- Eat In Kitchen- Open Family Room- Primary Suite -2 Walk In Closet- Master Bath W/ 2 Vanities - Garden Tub- Glass Shower- Covered & Screened Back Patio- Landscaped- Irrigation- Fenced, Community Includes 2 Pool, 2 Clubhouses, Work Out Facility, 2 Playgrounds, & Tennis Courts, Basketball, New Splash Pad, Storage Lot, Volleyball Court, Dog Park, Call Today To Schedule A Showing!
Location
State FL
County Hernando
Community Sterling Hill Ph 2A
Zoning R-1A
Rooms
Other Rooms Attic, Family Room, Florida Room
Interior
Interior Features High Ceilings, Living Room/Dining Room Combo, Master Bedroom Upstairs
Heating Electric
Cooling Central Air
Flooring Carpet, Ceramic Tile
Furnishings Negotiable
Fireplace false
Appliance Dishwasher, Microwave, Range, Refrigerator
Laundry Inside, Laundry Room
Exterior
Exterior Feature Dog Run, French Doors, Irrigation System, Lighting, Private Mailbox, Sidewalk, Tennis Court(s)
Parking Features Driveway
Garage Spaces 2.0
Fence Fenced, Vinyl
Pool Child Safety Fence, In Ground, Lap, Lighting, Other
Community Features Clubhouse, Deed Restrictions, Fitness Center, Gated, Golf Carts OK, Park, Playground, Pool, Sidewalks, Tennis Courts
Utilities Available Cable Available, Electricity Connected, Fiber Optics, Phone Available
Amenities Available Basketball Court, Clubhouse, Fitness Center, Gated, Other, Park, Playground, Pool, Recreation Facilities, Storage, Tennis Court(s), Trail(s)
View Trees/Woods
Roof Type Shingle
Attached Garage true
Garage true
Private Pool No
Building
Lot Description Conservation Area, Corner Lot, Cul-De-Sac, In County, Landscaped, Level
Story 2
Entry Level Two
Foundation Slab
Lot Size Range 0 to less than 1/4
Sewer Public Sewer
Water Public
Architectural Style Craftsman
Structure Type Stucco
New Construction false
Schools
Elementary Schools Pine Grove Elementary School
Middle Schools West Hernando Middle School
High Schools Central High School
Others
Pets Allowed Yes
HOA Fee Include Pool, Maintenance Grounds, Pool, Recreational Facilities, Security
Senior Community No
Ownership Fee Simple
Monthly Total Fees $6
Acceptable Financing Cash, Conventional
Membership Fee Required Required
Listing Terms Cash, Conventional
Special Listing Condition None
Read Less

© 2025 My Florida Regional MLS DBA Stellar MLS. All Rights Reserved.
Bought with EXIT BAYSHORE REALTY





