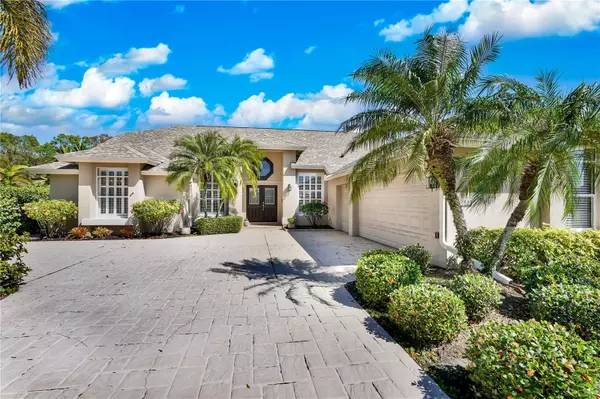For more information regarding the value of a property, please contact us for a free consultation.
11822 OAK RIDGE DR Parrish, FL 34219
Want to know what your home might be worth? Contact us for a FREE valuation!

Our team is ready to help you sell your home for the highest possible price ASAP
Key Details
Sold Price $565,000
Property Type Single Family Home
Sub Type Single Family Residence
Listing Status Sold
Purchase Type For Sale
Square Footage 2,322 sqft
Price per Sqft $243
Subdivision River Wilderness Ph Ii-B
MLS Listing ID U8191027
Sold Date 05/02/23
Bedrooms 3
Full Baths 2
HOA Fees $154/mo
HOA Y/N Yes
Originating Board Stellar MLS
Year Built 1992
Annual Tax Amount $3,810
Lot Size 10,018 Sqft
Acres 0.23
Property Description
Welcome to the resort style community of River Wilderness located in Parrish! This beautifully updated 3/2 home with a BRAND-NEW ROOF AND A/C, sits on a large lot that backs up to a scenic lake and nature preserve where you can enjoy your morning coffee on the extra-large lanai. Upon entering the home you will notice the attention to detail and the highly desirable split floor plan with attractive finishes and newly renovated bathrooms. Home features engineered hardwood floors in the main living areas as well as classic ceramic tile. The bright, large kitchen with new granite countertops has lots of storage, a pantry, as well as a built-in desk area. Dining and living areas open up with tri-panel sliders to the views of water and nature to provide a peaceful setting in this modern home. The covered lanai area with brick pavers has plenty of space for the whole family to relax as well. Your private, master bedroom suite with a walk-in closet has a luxurious remodeled bathroom, counter height granite vanity with dual sinks, oversized glass walk-in shower and a gorgeous soaking tub. Split floorplan offers privacy as well as a place for guests and includes a second fully- remodeled bathroom equipped with another tiled walk-in shower. Situated at the front of the home, is a flex-room that makes an ideal home office or study.
Many extras include: 2 1/2 car garage with workshop and epoxy flooring, space for a golf cart, separate laundry room w/ a sink, high ceilings, designer lighting, roman textured walls, ceiling fans in all rooms, recessed lighting, black/bronze framed windows, plantation shutters, beautifully manicured lawn, landscaped with irrigation, full- span open sliders, new roof and HVAC system (2022).
River wilderness is a very desirable and well-established gated community with a low HOA that offers residents lots of amenities including a community boat ramp with direct access to the Manatee River leading to the Gulf. The County Club membership (optional) offers golf, tennis, pickle ball, pool, and more. ALL FURNITURE IS AVAILABLE AND NEGOTIABLE. Make this house your home!
Location
State FL
County Manatee
Community River Wilderness Ph Ii-B
Zoning PDR
Rooms
Other Rooms Breakfast Room Separate, Den/Library/Office, Family Room, Formal Dining Room Separate, Formal Living Room Separate, Inside Utility
Interior
Interior Features Ceiling Fans(s), Eat-in Kitchen, High Ceilings, Master Bedroom Main Floor, Open Floorplan, Solid Surface Counters, Solid Wood Cabinets, Split Bedroom, Stone Counters, Thermostat, Walk-In Closet(s), Window Treatments
Heating Central, Heat Pump
Cooling Central Air
Flooring Carpet, Tile, Wood
Furnishings Negotiable
Fireplace true
Appliance Dishwasher, Disposal, Dryer, Electric Water Heater, Exhaust Fan, Ice Maker, Microwave, Range, Refrigerator, Washer
Laundry Inside, Laundry Room
Exterior
Exterior Feature Irrigation System, Sliding Doors, Sprinkler Metered
Parking Features Garage Door Opener, Garage Faces Side, Golf Cart Parking, Oversized, Workshop in Garage
Garage Spaces 2.0
Pool In Ground
Community Features Clubhouse, Boat Ramp, Deed Restrictions, Fishing, Fitness Center, Gated, Golf Carts OK, Golf, Playground, Pool, Restaurant, Sidewalks, Tennis Courts, Water Access
Utilities Available Cable Connected, Electricity Connected, Fire Hydrant, Sewer Connected, Sprinkler Meter, Street Lights, Underground Utilities, Water Connected
Amenities Available Gated, Golf Course, Pickleball Court(s), Playground, Pool
Waterfront Description Lake
View Y/N 1
Water Access 1
Water Access Desc Freshwater Canal w/Lift to Saltwater Canal
View Park/Greenbelt, Water
Roof Type Shingle
Porch Covered, Enclosed, Rear Porch, Screened
Attached Garage true
Garage true
Private Pool No
Building
Lot Description In County, Landscaped, Near Golf Course, Sidewalk, Paved
Story 1
Entry Level One
Foundation Block
Lot Size Range 0 to less than 1/4
Sewer Public Sewer
Water Public
Architectural Style Contemporary, Custom
Structure Type Block, Stucco
New Construction false
Schools
Elementary Schools Williams Elementary
Middle Schools Lincoln Middle
High Schools Palmetto High
Others
Pets Allowed Yes
HOA Fee Include Common Area Taxes, Management, Private Road
Senior Community No
Ownership Fee Simple
Monthly Total Fees $154
Acceptable Financing Cash, Conventional, FHA, VA Loan
Membership Fee Required Required
Listing Terms Cash, Conventional, FHA, VA Loan
Special Listing Condition None
Read Less

© 2025 My Florida Regional MLS DBA Stellar MLS. All Rights Reserved.
Bought with HOMEXPRESS REALTY, INC.





