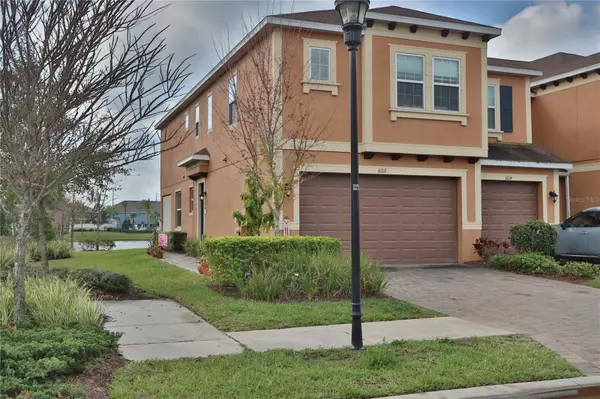For more information regarding the value of a property, please contact us for a free consultation.
3212 PAINTED BLOSSOM CT Lutz, FL 33558
Want to know what your home might be worth? Contact us for a FREE valuation!

Our team is ready to help you sell your home for the highest possible price ASAP
Key Details
Sold Price $400,000
Property Type Townhouse
Sub Type Townhouse
Listing Status Sold
Purchase Type For Sale
Square Footage 1,872 sqft
Price per Sqft $213
Subdivision Sylvan Crossing Ph 1
MLS Listing ID T3431289
Sold Date 05/05/23
Bedrooms 3
Full Baths 2
Half Baths 1
HOA Fees $227/qua
HOA Y/N Yes
Originating Board Stellar MLS
Year Built 2018
Annual Tax Amount $4,028
Lot Size 2,178 Sqft
Acres 0.05
Property Description
Welcome to Paradise - Florida Maintenance Free Living at its best.
This beautiful "end unit" Townhome was completed in 2018 in the beautiful "Gated" Community of Sylvan Crossing in Lutz FL. Beautiful and Immaculate. It boasts 1872 sq ft 3 bedroom, 2 bath, and 1/2 bath with a 2 car garage.
The kitchen features beautiful cabinetry, stone counter tops and stainless steel appliances. Also, the best of the best - a separate coffee and wine bar. It also offers a large island for seating and more prep space, the perfect spot to catch the fragrant aromas while cooking dinner. The Master suite (with a spectacular pond view), 2 additional bedrooms, loft and laundry facility are all located on the second level Enjoy the outdoor lanai overlooking the pond and beautiful sunsets. Just a short stroll to enjoy the community pool and community club house. This hidden treasure” is tucked away for ultimate privacy, but with the most convenient location close to shopping, restaurants and Florida's spectacular beaches.
Location
State FL
County Hillsborough
Community Sylvan Crossing Ph 1
Zoning PD
Rooms
Other Rooms Inside Utility, Loft
Interior
Interior Features Ceiling Fans(s), Eat-in Kitchen, High Ceilings, Kitchen/Family Room Combo, Master Bedroom Upstairs, Open Floorplan, Solid Surface Counters, Split Bedroom, Thermostat, Walk-In Closet(s), Window Treatments
Heating Central
Cooling Central Air
Flooring Laminate, Tile
Furnishings Unfurnished
Fireplace false
Appliance Dishwasher, Disposal, Electric Water Heater, Microwave, Range, Range Hood, Refrigerator
Laundry Inside, Upper Level
Exterior
Exterior Feature Hurricane Shutters, Irrigation System, Lighting, Sidewalk, Sliding Doors
Garage Spaces 2.0
Pool In Ground
Community Features Buyer Approval Required, Clubhouse, Community Mailbox, Deed Restrictions, Gated, Playground, Pool, Sidewalks
Utilities Available BB/HS Internet Available, Cable Available, Electricity Connected, Fire Hydrant, Public, Sewer Connected, Street Lights, Underground Utilities, Water Connected
Waterfront Description Pond
View Y/N 1
Water Access 1
Water Access Desc Pond
View Water
Roof Type Shingle
Attached Garage true
Garage true
Private Pool No
Building
Lot Description In County, Landscaped, Paved
Story 2
Entry Level Two
Foundation Slab
Lot Size Range 0 to less than 1/4
Sewer Public Sewer
Water Public
Structure Type Block, Stucco, Wood Frame
New Construction false
Schools
Elementary Schools Mckitrick-Hb
Middle Schools Martinez-Hb
High Schools Steinbrenner High School
Others
Pets Allowed Breed Restrictions
HOA Fee Include Common Area Taxes, Pool, Escrow Reserves Fund, Insurance, Maintenance Structure, Maintenance Grounds, Pool
Senior Community No
Ownership Fee Simple
Monthly Total Fees $227
Acceptable Financing Cash, Conventional, FHA, VA Loan
Membership Fee Required Required
Listing Terms Cash, Conventional, FHA, VA Loan
Num of Pet 3
Special Listing Condition None
Read Less

© 2025 My Florida Regional MLS DBA Stellar MLS. All Rights Reserved.
Bought with KELLER WILLIAMS ST PETE REALTY





