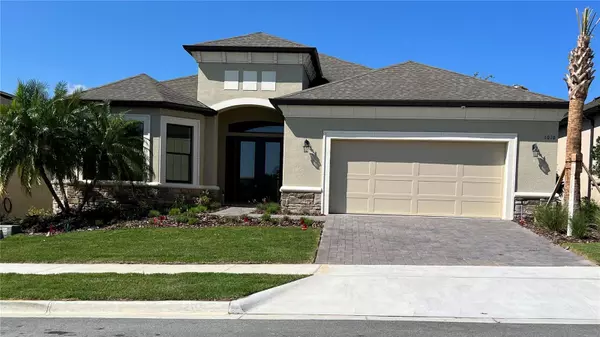For more information regarding the value of a property, please contact us for a free consultation.
1010 BRAEWOOD DR Clermont, FL 34715
Want to know what your home might be worth? Contact us for a FREE valuation!

Our team is ready to help you sell your home for the highest possible price ASAP
Key Details
Sold Price $625,000
Property Type Single Family Home
Sub Type Single Family Residence
Listing Status Sold
Purchase Type For Sale
Square Footage 3,055 sqft
Price per Sqft $204
Subdivision Esplanade Highland Ranch Ph 1
MLS Listing ID O6084719
Sold Date 05/09/23
Bedrooms 3
Full Baths 3
Construction Status Inspections
HOA Fees $359/qua
HOA Y/N Yes
Originating Board Stellar MLS
Year Built 2017
Annual Tax Amount $9,138
Lot Size 7,405 Sqft
Acres 0.17
Property Description
Remarkable 3 bedroom, 3 bathroom home in the 55+ community of Highland Ranch Esplanade. This was the model home for Taylor Morrison so plenty of designer upgrades and features throughout the property. Spread out in over 3,000 sq feet of living area with volume ceilings and beautiful tile throughout. Expansive living room featuring tray ceiling, crown molding, area for entertainment center accented with recessed lighting and large sliding doors letting in plenty of natural light. Gourmet kitchen awaiting for you to whip up your favorite with stainless steal appliances, built-in oven, natural granite counter tops, plenty of cabinetry with molding, stylish backsplash, gorgeous pendent lighting and breakfast bar. Retreat to the master suite with ensuite bathroom, huge walk-in closet and dual vanity with a space for seating great for a makeup vanity. There are two other ample sized bedrooms. Enjoy the charming paver patio with a covered area that includes a small outdoor kitchen area and lets not forget the firepit. Got Amenities? Highlands Ranch Esplanade was masterfully planned that has community pool w/cabanas available, hot tub, tennis courts, bocce ball, recreation area, walking trails, fitness center, planned actives to join in on and so much more! Don't miss out on this amazing opportunity.
Location
State FL
County Lake
Community Esplanade Highland Ranch Ph 1
Rooms
Other Rooms Formal Dining Room Separate, Great Room, Inside Utility
Interior
Interior Features Crown Molding, High Ceilings, Open Floorplan, Stone Counters, Thermostat, Tray Ceiling(s), Walk-In Closet(s)
Heating Central
Cooling Central Air
Flooring Tile
Fireplace false
Appliance Cooktop, Dishwasher, Microwave, Range Hood, Refrigerator
Laundry Inside
Exterior
Exterior Feature Sliding Doors
Parking Features Driveway
Garage Spaces 2.0
Pool Other
Community Features Clubhouse, Deed Restrictions, Fitness Center, Gated, Golf Carts OK, Park, Pool, Sidewalks, Special Community Restrictions
Utilities Available Natural Gas Available, Public
Amenities Available Clubhouse, Fitness Center, Gated, Pickleball Court(s), Pool, Recreation Facilities, Spa/Hot Tub, Tennis Court(s)
Roof Type Shingle
Porch Covered, Patio
Attached Garage true
Garage true
Private Pool No
Building
Lot Description Sidewalk, Paved
Story 1
Entry Level One
Foundation Slab
Lot Size Range 0 to less than 1/4
Builder Name Taylor Morrison
Sewer Public Sewer
Water Public
Structure Type Block, Stucco
New Construction false
Construction Status Inspections
Others
Pets Allowed Yes
HOA Fee Include Pool, Pool, Recreational Facilities
Senior Community Yes
Ownership Fee Simple
Monthly Total Fees $359
Acceptable Financing Cash, Conventional, FHA, VA Loan
Membership Fee Required Required
Listing Terms Cash, Conventional, FHA, VA Loan
Special Listing Condition None
Read Less

© 2025 My Florida Regional MLS DBA Stellar MLS. All Rights Reserved.
Bought with DYSON REALTY





