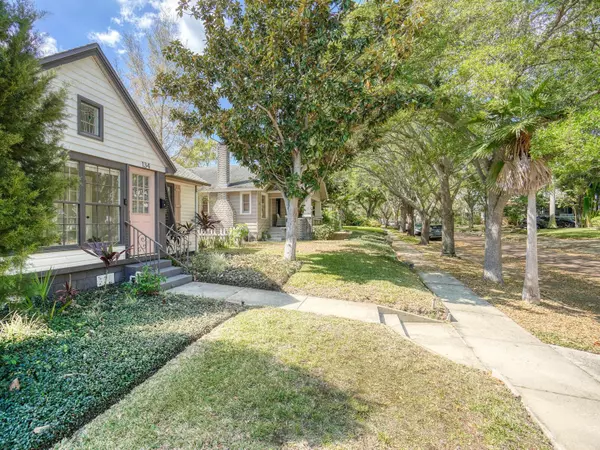For more information regarding the value of a property, please contact us for a free consultation.
134 21ST AVE N St Petersburg, FL 33704
Want to know what your home might be worth? Contact us for a FREE valuation!

Our team is ready to help you sell your home for the highest possible price ASAP
Key Details
Sold Price $688,000
Property Type Single Family Home
Sub Type Single Family Residence
Listing Status Sold
Purchase Type For Sale
Square Footage 1,016 sqft
Price per Sqft $677
Subdivision North Bay Heights
MLS Listing ID U8192377
Sold Date 05/12/23
Bedrooms 2
Full Baths 1
Construction Status Inspections
HOA Y/N No
Originating Board Stellar MLS
Year Built 1949
Annual Tax Amount $7,345
Lot Size 5,227 Sqft
Acres 0.12
Lot Dimensions 50x104
Property Description
Absolutely charming in Historic Old Northeast of St Petersburg! Beautifully restored and updated, you will fall in love with this lovingly maintained light and bright 2 bedroom 1 bath home situated on a picturesque tree lined brick street. Vaulted ceiling welcomes you as you enter the front door into the Sunroom. French doors separate you from your living room with high ceilings, crown molding and restored original hardwood floors. Decorative archway transitions you into the updated kitchen with wood cabinetry, granite counter tops and newer SS appliances. Flex space beyond currently being used as the dining room has sliding doors to both outside patios where you can sit and enjoy the Florida sunshine. Bedrooms have ample closet space and more of those restored hardwood floors. Attached oversized garage and extra parking for a boat or trailer is accessible from the back alley. HVAC 2016, Roof 2012. Garage is plumbing and sewer ready for a second bathroom. A short distance to Coffee Pot Bayou, the bay and downtown St Pete. Come experience the renaissance happening in the Tampa Bay area!
Location
State FL
County Pinellas
Community North Bay Heights
Direction N
Rooms
Other Rooms Attic, Florida Room, Formal Dining Room Separate, Formal Living Room Separate
Interior
Interior Features Ceiling Fans(s), Crown Molding, High Ceilings, Kitchen/Family Room Combo, Solid Wood Cabinets, Stone Counters, Thermostat, Vaulted Ceiling(s), Window Treatments
Heating Central, Heat Pump
Cooling Central Air
Flooring Tile, Wood
Fireplace false
Appliance Dishwasher, Disposal, Dryer, Electric Water Heater, Microwave, Range, Refrigerator, Washer
Laundry In Garage
Exterior
Exterior Feature Garden, Irrigation System, Lighting, Private Mailbox, Sidewalk, Sprinkler Metered
Parking Features Alley Access, Driveway, Garage Faces Rear, Oversized
Garage Spaces 1.0
Fence Wood
Utilities Available Cable Connected, Electricity Connected, Fire Hydrant, Public, Sewer Connected, Sprinkler Meter, Street Lights, Water Connected
Roof Type Shingle
Attached Garage true
Garage true
Private Pool No
Building
Story 1
Entry Level One
Foundation Crawlspace
Lot Size Range 0 to less than 1/4
Sewer Public Sewer
Water Public
Structure Type Vinyl Siding, Wood Frame
New Construction false
Construction Status Inspections
Others
Pets Allowed Yes
Senior Community No
Pet Size Extra Large (101+ Lbs.)
Ownership Fee Simple
Acceptable Financing Cash, Conventional
Listing Terms Cash, Conventional
Num of Pet 3
Special Listing Condition None
Read Less

© 2025 My Florida Regional MLS DBA Stellar MLS. All Rights Reserved.
Bought with SMITH & ASSOCIATES REAL ESTATE





