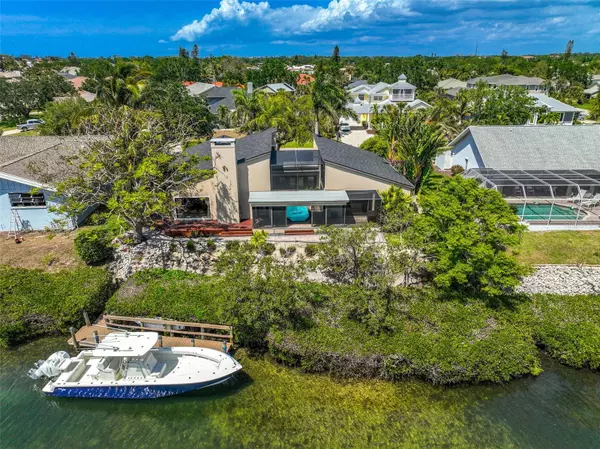For more information regarding the value of a property, please contact us for a free consultation.
513 S CREEK DR Osprey, FL 34229
Want to know what your home might be worth? Contact us for a FREE valuation!

Our team is ready to help you sell your home for the highest possible price ASAP
Key Details
Sold Price $1,325,000
Property Type Single Family Home
Sub Type Single Family Residence
Listing Status Sold
Purchase Type For Sale
Square Footage 2,556 sqft
Price per Sqft $518
Subdivision South Creek
MLS Listing ID A4565719
Sold Date 05/26/23
Bedrooms 3
Full Baths 3
Construction Status Appraisal,Financing,Inspections
HOA Fees $125/qua
HOA Y/N Yes
Originating Board Stellar MLS
Year Built 1980
Annual Tax Amount $5,720
Lot Size 0.270 Acres
Acres 0.27
Property Description
$25,000 SELLER CREDIT TOWARDS NEW DOCK/LIFT!! BAHAMA STYLE LIVING IN FLORIDA!! Then this is your dream home located in South Creek Gated WATERFRONT community of just 73 homes…Feel like you are on vacation in your home every day! This unique 3-bedroom home has a PRIVATE BOAT DOCK with room for a LIFT and can accommodate a boat up to 45-55 ft just minutes to the intercoastal out to the bay/gulf or launch your kayak, canoe or paddle board from the community day dock and explore the tranquil bay and Intracoastal Waterways which lead to the Gulf of Mexico and its crystal sandy beaches. This home features 2 master suites has been completely renovated from top to bottom with a new roof (2022). As you enter this spectacular home, you are immediately embraced by the courtyard with fiberglass heated pool and waterfall. Double door screened in lanai takes you out to the surrounding wood decking overlooking the wide canal with beautiful sunsets, dolphin and manatee sightings, as well as a menagerie of birds. Inside to the right you have an oversized great room with vaulted whitewashed wood ceilings with custom Coral Fireplace to relax in front on those chilly days. French doors leading out the side with outside kitchen including grill and sink. Also, sliding doors that take you to the pool/waterfall feature. LOVE TO ENTERTAIN?? Then you'll love the custom bar with ice maker and wine fridge just off the executive kitchen complete with stainless steel Viking stove and built in oven, double dishwasher, Subzero refrigerator and oversized pantry. Marble flooring throughout the home. Just off the kitchen you'll find the 2nd master bedroom, laundry room and oversized 2 car garage. To the left of the entry, you'll find the master bedroom with French doors overlooking the courtyard pool/waterfall and the most impressive bathroom with shower built for 2 with dual showerheads and dual vanity. The 3rd bedroom has a door leading out to the side patio area. Located west of Tamiami Trail and direct water access makes this the most desired location, South Creek offers waterfront living, tennis courts, park and playground. Just minutes to Siesta Key, Nokomis, amazing waterfront restaurants, tiki bars, Legacy Trail and Pineview School. Minutes to downtown Venice with theatre, shopping and so much more.
Location
State FL
County Sarasota
Community South Creek
Zoning RSF2
Rooms
Other Rooms Great Room, Inside Utility
Interior
Interior Features Built-in Features, Ceiling Fans(s), Dry Bar, Eat-in Kitchen, High Ceilings, Kitchen/Family Room Combo, Master Bedroom Main Floor, Open Floorplan, Solid Surface Counters, Solid Wood Cabinets, Split Bedroom, Vaulted Ceiling(s), Walk-In Closet(s), Wet Bar, Window Treatments
Heating Central, Electric
Cooling Central Air
Flooring Marble, Wood
Fireplaces Type Living Room, Wood Burning
Furnishings Unfurnished
Fireplace true
Appliance Bar Fridge, Built-In Oven, Dishwasher, Disposal, Dryer, Electric Water Heater, Ice Maker, Microwave, Range, Range Hood, Refrigerator, Washer, Wine Refrigerator
Laundry Inside, Laundry Room
Exterior
Exterior Feature Courtyard, French Doors, Irrigation System, Lighting, Outdoor Kitchen, Private Mailbox, Sidewalk, Sliding Doors
Parking Features Common, Driveway, Garage Door Opener, Garage Faces Side, On Street
Garage Spaces 2.0
Pool Fiberglass, In Ground, Screen Enclosure
Community Features Deed Restrictions, Fishing, Gated, Park, Playground, Tennis Courts, Water Access, Waterfront
Utilities Available Cable Connected, Electricity Connected, Natural Gas Connected, Sewer Connected, Water Connected
Amenities Available Gated, Park, Playground, Private Boat Ramp, Tennis Court(s)
Waterfront Description Canal - Saltwater
View Y/N 1
Water Access 1
Water Access Desc Bay/Harbor,Canal - Saltwater,Gulf/Ocean,Gulf/Ocean to Bay,Intracoastal Waterway
View Water
Roof Type Shingle
Porch Deck, Patio, Screened, Wrap Around
Attached Garage true
Garage true
Private Pool Yes
Building
Lot Description Landscaped
Story 1
Entry Level One
Foundation Slab
Lot Size Range 1/4 to less than 1/2
Sewer Public Sewer
Water Public
Architectural Style Contemporary
Structure Type Stucco
New Construction false
Construction Status Appraisal,Financing,Inspections
Schools
Elementary Schools Laurel Nokomis Elementary
Middle Schools Laurel Nokomis Middle
High Schools Venice Senior High
Others
Pets Allowed Yes
HOA Fee Include Common Area Taxes, Recreational Facilities
Senior Community No
Pet Size Extra Large (101+ Lbs.)
Ownership Fee Simple
Monthly Total Fees $125
Acceptable Financing Cash, Conventional
Membership Fee Required Required
Listing Terms Cash, Conventional
Special Listing Condition None
Read Less

© 2025 My Florida Regional MLS DBA Stellar MLS. All Rights Reserved.
Bought with KELLER WILLIAMS CLASSIC GROUP





