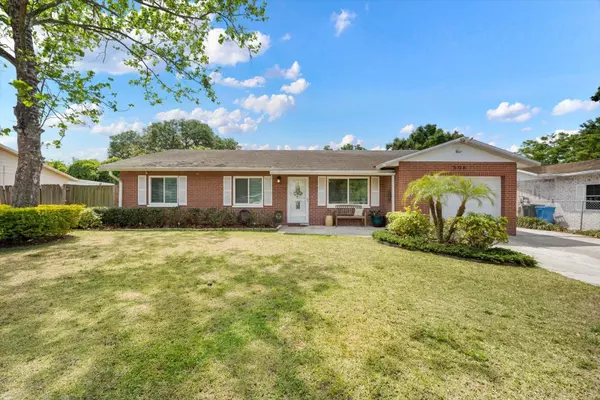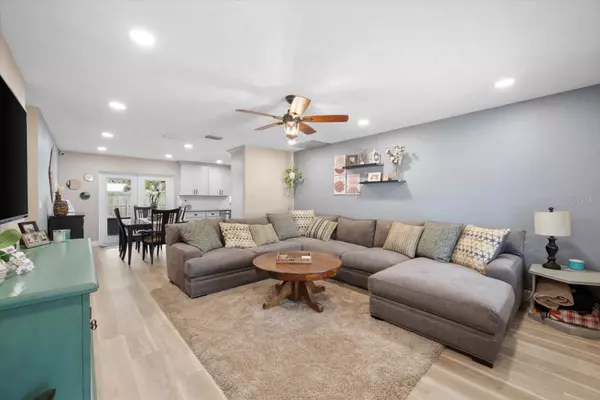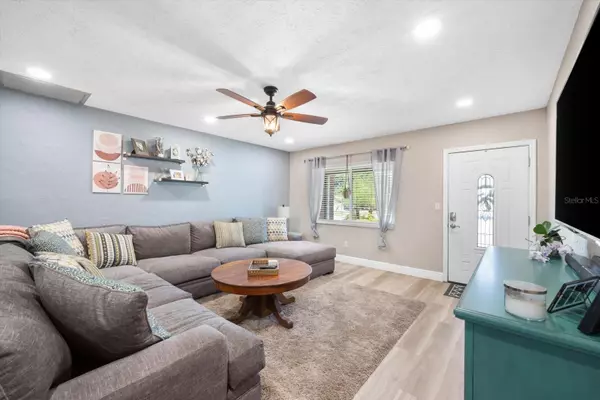For more information regarding the value of a property, please contact us for a free consultation.
506 AVOCADO DR Seffner, FL 33584
Want to know what your home might be worth? Contact us for a FREE valuation!

Our team is ready to help you sell your home for the highest possible price ASAP
Key Details
Sold Price $340,000
Property Type Single Family Home
Sub Type Single Family Residence
Listing Status Sold
Purchase Type For Sale
Square Footage 1,322 sqft
Price per Sqft $257
Subdivision The Groves North
MLS Listing ID T3440005
Sold Date 05/25/23
Bedrooms 3
Full Baths 2
HOA Y/N No
Originating Board Stellar MLS
Year Built 1978
Annual Tax Amount $1,026
Lot Size 6,969 Sqft
Acres 0.16
Lot Dimensions 70x100
Property Description
*multiple offers received* Highest and best - seller will review all offers Monday at 7pm. Welcome to this immaculately maintained and fully upgraded 3 bedroom, 2 bathroom home, featuring a convenient 1-car garage and an array of desirable amenities. Boasting a recently updated stunning kitchen, complete with luxurious quartz counters, soft-close drawers and cabinets, and sleek recessed lighting, this residence also features brand-new appliances and durable LVP flooring throughout, complemented by stylish tile in all wet areas. The primary bath has been thoughtfully upgraded for your comfort and convenience, and all windows have been replaced with high-quality, double-paned models.The HVAC is also only 9 months old. With a generously sized screened porch and a beautiful fully fenced back yard, this home is truly move-in ready and awaiting its lucky new owners. Don't miss this opportunity to make it yours!
Location
State FL
County Hillsborough
Community The Groves North
Zoning RSC-6
Interior
Interior Features Ceiling Fans(s), Living Room/Dining Room Combo, Open Floorplan, Stone Counters, Thermostat
Heating Central
Cooling Central Air
Flooring Vinyl
Fireplace false
Appliance Built-In Oven, Dishwasher, Disposal, Electric Water Heater, Exhaust Fan, Freezer, Ice Maker, Microwave, Range, Refrigerator
Laundry Inside
Exterior
Exterior Feature Rain Gutters
Parking Features Boat, Driveway, Open
Garage Spaces 1.0
Fence Board
Utilities Available Cable Available, Electricity Connected, Water Connected
Roof Type Shingle
Porch Patio, Rear Porch, Screened
Attached Garage false
Garage true
Private Pool No
Building
Story 1
Entry Level One
Foundation Block
Lot Size Range 0 to less than 1/4
Sewer Public Sewer
Water None
Structure Type Brick
New Construction false
Schools
Elementary Schools Colson-Hb
Middle Schools Burnett-Hb
High Schools Armwood-Hb
Others
Pets Allowed Yes
Senior Community No
Ownership Fee Simple
Acceptable Financing Cash, Conventional, FHA, VA Loan
Listing Terms Cash, Conventional, FHA, VA Loan
Special Listing Condition None
Read Less

© 2025 My Florida Regional MLS DBA Stellar MLS. All Rights Reserved.
Bought with CARPENTER REALTY GROUP





