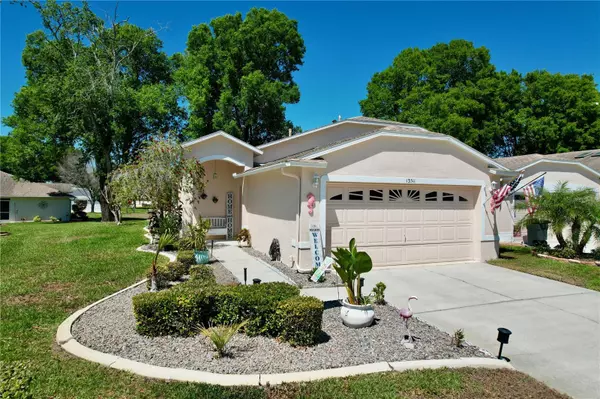For more information regarding the value of a property, please contact us for a free consultation.
13511 NORMAN CIR Hudson, FL 34669
Want to know what your home might be worth? Contact us for a FREE valuation!

Our team is ready to help you sell your home for the highest possible price ASAP
Key Details
Sold Price $249,500
Property Type Single Family Home
Sub Type Villa
Listing Status Sold
Purchase Type For Sale
Square Footage 1,233 sqft
Price per Sqft $202
Subdivision Fairway Villas At Meadow Oaks
MLS Listing ID U8195002
Sold Date 06/02/23
Bedrooms 2
Full Baths 2
Construction Status Appraisal,Financing,Inspections
HOA Fees $237/mo
HOA Y/N Yes
Originating Board Stellar MLS
Year Built 1998
Annual Tax Amount $1,850
Lot Size 4,791 Sqft
Acres 0.11
Property Description
This 2-bedroom home sits in an amenities-rich neighborhood on the edge of Meadow Oaks Golf and Country Club.The home has beautiful curb appeal (landscaping covered in the HOA!) with palm trees and flowerbeds lining the walkway. Inside, you'll find a bright and welcoming foyer with tile & laminate flooring (no carpets here!) and vaulted ceilings. The kitchen has a great layout and features stainless steel appliances, tons of storage and a breakfast bar.Follow the curved wall to the formal dining area, which is nestled in the large bay window. The living room offers access to the relaxing Florida room – a screened-in lanai where you can entertain guests or just enjoy a quiet cup of coffee in the morning. Don't be surprised if you spot some of West Florida's long-legged natives (Blue Heron, Ibis) strolling through the backyard.The primary bedroom offers private access to the lanai, plus a large ensuite with two closets, dual sinks and a walk-in shower.The split floorplan puts the second bedroom and full bathroom at the front of the house for maximum privacy. The guest room includes double doors and it could also be used as a perfect home office.Don't forget about all the closet space, plus the extra storage in the drop zone/laundry room at the entrance of the 2-car garage.In addition to lawn maintenance, HOA fees cover exterior painting, cable, internet, trash, street lights and a reserve fund. Residents enjoy amenities like a heated pool, a clubhouse (billiard room, card room, library, dance floor, stage & fitness center), and tennis+pickleball+basketball+shuffleboard+bocce courts. Plus, the golf course is a short walk away!This neighborhood is just minutes from all the shopping & dining along Rt. 52, and the beach is 20 minutes from your front door. You can jump on Rt 19 and the Suncoast Parkway in no time at all, with Tampa and the airport less than an hour away.
Location
State FL
County Pasco
Community Fairway Villas At Meadow Oaks
Zoning MPUD
Interior
Interior Features Ceiling Fans(s), Eat-in Kitchen, Living Room/Dining Room Combo, Master Bedroom Main Floor, Open Floorplan, Skylight(s), Split Bedroom, Vaulted Ceiling(s), Walk-In Closet(s)
Heating Electric
Cooling Central Air
Flooring Ceramic Tile, Laminate
Fireplace false
Appliance Dishwasher, Disposal, Dryer, Microwave, Range, Refrigerator, Washer
Laundry Inside
Exterior
Exterior Feature Irrigation System, Sidewalk, Sliding Doors
Parking Features Driveway, Garage Door Opener
Garage Spaces 2.0
Community Features Deed Restrictions, Fitness Center, Golf Carts OK, Golf, Pool, Sidewalks, Tennis Courts
Utilities Available BB/HS Internet Available, Cable Connected, Electricity Connected, Sewer Connected, Underground Utilities, Water Connected
Amenities Available Clubhouse, Golf Course, Pool, Tennis Court(s)
Roof Type Shingle
Porch Enclosed, Rear Porch, Screened
Attached Garage true
Garage true
Private Pool No
Building
Lot Description Sidewalk, Paved
Entry Level One
Foundation Slab
Lot Size Range 0 to less than 1/4
Sewer Public Sewer
Water Public
Structure Type Block, Stucco
New Construction false
Construction Status Appraisal,Financing,Inspections
Schools
Elementary Schools Moon Lake-Po
Middle Schools Crews Lake Middle-Po
High Schools Hudson High-Po
Others
Pets Allowed Yes
HOA Fee Include Cable TV, Internet, Maintenance Structure
Senior Community No
Ownership Fee Simple
Monthly Total Fees $237
Acceptable Financing Cash, Conventional, FHA, VA Loan
Membership Fee Required Required
Listing Terms Cash, Conventional, FHA, VA Loan
Special Listing Condition None
Read Less

© 2025 My Florida Regional MLS DBA Stellar MLS. All Rights Reserved.
Bought with RE/MAX ALLIANCE GROUP





