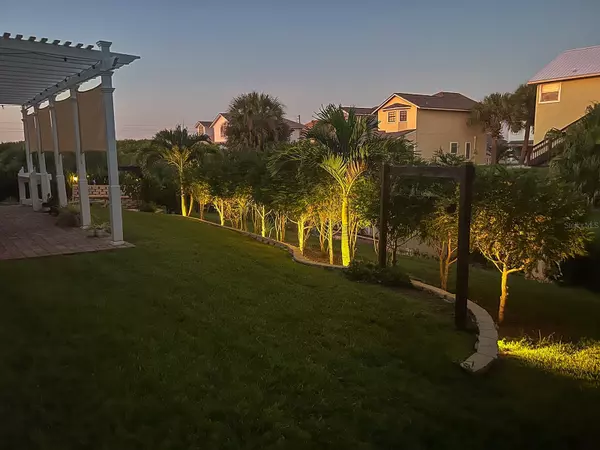For more information regarding the value of a property, please contact us for a free consultation.
5 LAUREL LN Palm Coast, FL 32137
Want to know what your home might be worth? Contact us for a FREE valuation!

Our team is ready to help you sell your home for the highest possible price ASAP
Key Details
Sold Price $585,000
Property Type Single Family Home
Sub Type Single Family Residence
Listing Status Sold
Purchase Type For Sale
Square Footage 1,975 sqft
Price per Sqft $296
Subdivision Armand Beach East Sub
MLS Listing ID FC289553
Sold Date 06/09/23
Bedrooms 3
Full Baths 2
Construction Status Inspections
HOA Fees $37/ann
HOA Y/N Yes
Originating Board Stellar MLS
Year Built 2014
Annual Tax Amount $6,651
Lot Size 10,454 Sqft
Acres 0.24
Lot Dimensions 125' x 82'
Property Description
Experience one of Flagler County's finest neighborhoods, with minimal HOA fees. Armand Beach is located off of N. Oceanshore Blvd., near dining, shops, trails, golf courses, and a boat launch. This beautiful Saltwater home offers granite counters, all tile flooring, 3/2 split plan, vaulted ceilings, custom curtains, SS appliances (dishwasher never used), pantry, and solitude. The office allows a separate place for your work and projects. Sit out on the back covered patio in the morning and grasp the sunrise over the Atlantic Ocean, while your cares melt away. Pavered drive and beautiful up-lighting make the home equally inviting in the evenings. End your day back out on the patio with the wood-burning firepit under the pagoda and plan your next, fun-filled day. Conduit for outdoor kitchen is installed behind the grill. No rentals allowed less than six months in this HOA community. Never flooded; elevated lot.
Location
State FL
County Flagler
Community Armand Beach East Sub
Zoning R-1
Rooms
Other Rooms Den/Library/Office, Formal Dining Room Separate
Interior
Interior Features Coffered Ceiling(s), Crown Molding, Eat-in Kitchen, High Ceilings, Kitchen/Family Room Combo, Master Bedroom Main Floor, Open Floorplan, Solid Surface Counters, Solid Wood Cabinets, Split Bedroom, Walk-In Closet(s), Window Treatments
Heating Central
Cooling Central Air
Flooring Ceramic Tile, Tile
Furnishings Unfurnished
Fireplace false
Appliance Built-In Oven, Dishwasher, Disposal, Dryer, Electric Water Heater, Exhaust Fan, Range, Refrigerator, Washer
Laundry Laundry Room
Exterior
Exterior Feature French Doors, Hurricane Shutters, Irrigation System, Lighting
Parking Features Garage Door Opener, Ground Level
Garage Spaces 2.0
Pool In Ground
Community Features Golf Carts OK, Pool, Water Access, Waterfront
Utilities Available Cable Connected, Electricity Connected, Public, Street Lights
Amenities Available Pool
Waterfront Description Lagoon
View Y/N 1
Water Access 1
Water Access Desc Beach
View Water
Roof Type Tile
Porch Covered, Front Porch, Patio, Rear Porch
Attached Garage true
Garage true
Private Pool No
Building
Lot Description Cleared, Drainage Canal, Flood Insurance Required, FloodZone, In County, Landscaped, Sloped, Paved
Entry Level One
Foundation Slab
Lot Size Range 0 to less than 1/4
Builder Name Saltwater Homes, Inc.
Sewer Septic Tank
Water Public
Architectural Style Mediterranean
Structure Type Block, Stucco
New Construction false
Construction Status Inspections
Schools
Elementary Schools Old Kings Elementary
Middle Schools Indian Trails Middle-Fc
High Schools Matanzas High
Others
Pets Allowed Yes
HOA Fee Include Pool, Other, Pool
Senior Community No
Ownership Fee Simple
Monthly Total Fees $37
Acceptable Financing Cash, Conventional, USDA Loan, VA Loan
Membership Fee Required Required
Listing Terms Cash, Conventional, USDA Loan, VA Loan
Special Listing Condition None
Read Less

© 2025 My Florida Regional MLS DBA Stellar MLS. All Rights Reserved.
Bought with WATSON REALTY CORP (PC)





