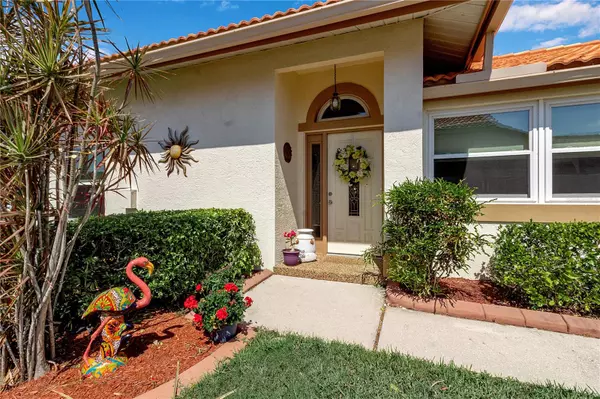For more information regarding the value of a property, please contact us for a free consultation.
4712 PERIDIA BLVD E Bradenton, FL 34203
Want to know what your home might be worth? Contact us for a FREE valuation!

Our team is ready to help you sell your home for the highest possible price ASAP
Key Details
Sold Price $399,900
Property Type Single Family Home
Sub Type Single Family Residence
Listing Status Sold
Purchase Type For Sale
Square Footage 1,677 sqft
Price per Sqft $238
Subdivision Peridia Unit Four
MLS Listing ID A4562949
Sold Date 06/09/23
Bedrooms 2
Full Baths 2
Construction Status Inspections
HOA Fees $128/qua
HOA Y/N Yes
Originating Board Stellar MLS
Year Built 1989
Annual Tax Amount $2,657
Lot Size 6,534 Sqft
Acres 0.15
Property Description
Exquiste maintenance free villa located on the 7th hole of the beautiful Peridia Golf Course. Upon entering this spectacularly decorated home, you will notice the design made for easy living. This home is designed for entertaining or for dining in the eat-in kitchen either at the bar stools at the breakfast bar or the table in the eat-in kitchen leading to the family room. Exceptionally light and bright with multiple windows throughout show the welcoming feel you get from walking through the floor plan. There are split bedrooms with the master also leading to the lanai and the guest bedroom close to the kitchen for guests to make themselves at home. Close to the clubhouse with many, many activities for you to participate in for your enjoyment. ALL NEW (2019) IMPACT WINDOWS THROUGHOUT. ROOF APPROXIMATELY 6 YEARS OLD.
Location
State FL
County Manatee
Community Peridia Unit Four
Zoning PDR
Direction E
Rooms
Other Rooms Breakfast Room Separate, Family Room, Florida Room, Formal Dining Room Separate, Formal Living Room Separate
Interior
Interior Features Cathedral Ceiling(s), Ceiling Fans(s), Eat-in Kitchen, High Ceilings, Kitchen/Family Room Combo, Master Bedroom Main Floor, Solid Surface Counters, Split Bedroom, Walk-In Closet(s), Window Treatments
Heating Central, Electric
Cooling Central Air
Flooring Carpet, Ceramic Tile, Laminate
Fireplace false
Appliance Cooktop, Dishwasher, Disposal, Dryer, Electric Water Heater, Ice Maker, Microwave, Range, Refrigerator, Washer
Laundry In Garage
Exterior
Exterior Feature Awning(s), Irrigation System, Lighting
Parking Features Driveway, Garage Door Opener
Garage Spaces 2.0
Pool In Ground
Community Features Association Recreation - Owned, Clubhouse, Deed Restrictions, Golf Carts OK, Golf, Pool, Restaurant, Special Community Restrictions, Tennis Courts
Utilities Available BB/HS Internet Available, Cable Available, Cable Connected, Electricity Available, Electricity Connected, Phone Available, Public, Sewer Available, Sewer Connected, Underground Utilities, Water Available, Water Connected
Amenities Available Cable TV, Clubhouse, Golf Course, Maintenance, Pool, Recreation Facilities, Tennis Court(s)
View Golf Course
Roof Type Tile
Porch Covered, Enclosed
Attached Garage true
Garage true
Private Pool No
Building
Lot Description Cleared
Story 1
Entry Level One
Foundation Slab
Lot Size Range 0 to less than 1/4
Sewer Public Sewer
Water Public
Architectural Style Contemporary
Structure Type Block
New Construction false
Construction Status Inspections
Others
Pets Allowed Yes
HOA Fee Include Pool, Maintenance Grounds, Management, Recreational Facilities, Trash
Senior Community No
Ownership Fee Simple
Monthly Total Fees $526
Acceptable Financing Cash, Conventional, FHA, VA Loan
Membership Fee Required Required
Listing Terms Cash, Conventional, FHA, VA Loan
Num of Pet 10+
Special Listing Condition None
Read Less

© 2025 My Florida Regional MLS DBA Stellar MLS. All Rights Reserved.
Bought with COLDWELL BANKER REALTY





