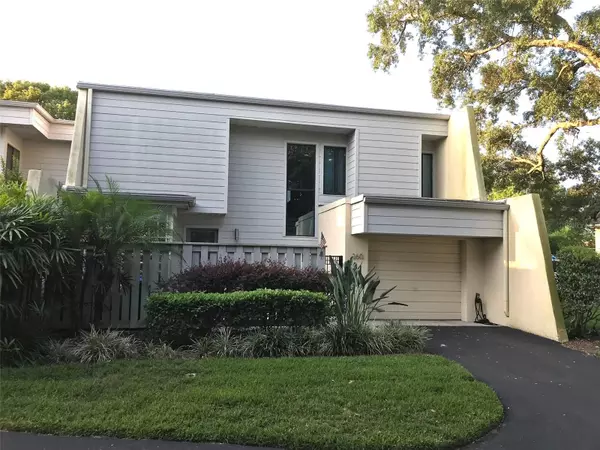For more information regarding the value of a property, please contact us for a free consultation.
260 BALFOUR DR Winter Park, FL 32792
Want to know what your home might be worth? Contact us for a FREE valuation!

Our team is ready to help you sell your home for the highest possible price ASAP
Key Details
Sold Price $430,000
Property Type Townhouse
Sub Type Townhouse
Listing Status Sold
Purchase Type For Sale
Square Footage 1,732 sqft
Price per Sqft $248
Subdivision Merrie Oaks Village Ph 01
MLS Listing ID O6110355
Sold Date 06/23/23
Bedrooms 2
Full Baths 2
Half Baths 1
Construction Status Financing,Inspections
HOA Fees $166/qua
HOA Y/N Yes
Originating Board Stellar MLS
Year Built 1973
Annual Tax Amount $1,844
Lot Size 2,613 Sqft
Acres 0.06
Property Description
Merrie Oaks Village is located within the city limits of Winter Park and was designed by architect Nils Schweizer, a student of Frank Lloyd Wright. 260 BALFOUR is a 2 bedroom, 2.5 bath, 2 story unit with a private swimming pool in its enclosed rear courtyard. A taste of Tuscany within the city of Winter Park! Some of the features include floor to ceiling tempered glass windows, solid wood flooring throughout, recessed lighting, wood burning fireplace, rear balcony with spiral stairway access to the courtyard/pool and attached 1 car garage. Merrie Oaks Village is close to shopping, restaurants, public transportation, the Advent Health Medical Campus, Cady Way Park and bike trails. *Room dimensions and living area to be verified by Buyer/Selling Agent.
Location
State FL
County Orange
Community Merrie Oaks Village Ph 01
Zoning R-2
Rooms
Other Rooms Inside Utility, Loft
Interior
Interior Features Cathedral Ceiling(s), Ceiling Fans(s), Eat-in Kitchen, Living Room/Dining Room Combo, Master Bedroom Upstairs, Skylight(s), Solid Surface Counters, Solid Wood Cabinets, Split Bedroom, Thermostat, Window Treatments
Heating Electric
Cooling Central Air
Flooring Wood
Fireplaces Type Living Room, Wood Burning
Furnishings Unfurnished
Fireplace true
Appliance Dishwasher, Disposal, Electric Water Heater, Microwave, Range, Refrigerator
Laundry Inside, Laundry Room
Exterior
Exterior Feature Balcony, Courtyard, French Doors, Lighting, Rain Gutters, Sidewalk
Parking Features Garage Door Opener, Guest, Parking Pad
Garage Spaces 1.0
Fence Fenced, Masonry, Wood
Pool Gunite, In Ground
Community Features Deed Restrictions, Sidewalks
Utilities Available BB/HS Internet Available, Cable Available, Electricity Available, Electricity Connected, Sewer Available, Sewer Connected, Street Lights, Water Available, Water Connected
Roof Type Membrane
Porch Covered, Enclosed, Front Porch, Patio, Porch, Rear Porch
Attached Garage true
Garage true
Private Pool Yes
Building
Lot Description Corner Lot, City Limits, Landscaped, Sidewalk, Street Dead-End
Story 2
Entry Level Two
Foundation Slab
Lot Size Range 0 to less than 1/4
Sewer Public Sewer
Water Public
Architectural Style Contemporary
Structure Type Block, Stucco
New Construction false
Construction Status Financing,Inspections
Schools
Elementary Schools Brookshire Elem
Middle Schools Glenridge Middle
High Schools Winter Park High
Others
Pets Allowed Yes
HOA Fee Include Maintenance Grounds
Senior Community No
Ownership Fee Simple
Monthly Total Fees $166
Acceptable Financing Cash, Conventional, FHA, VA Loan
Membership Fee Required Required
Listing Terms Cash, Conventional, FHA, VA Loan
Special Listing Condition None
Read Less

© 2025 My Florida Regional MLS DBA Stellar MLS. All Rights Reserved.
Bought with A+ REALTY PROFESSIONALS, INC





