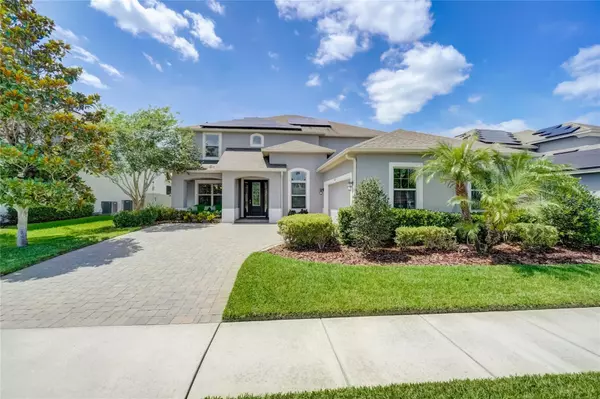For more information regarding the value of a property, please contact us for a free consultation.
13677 KILLEBREW WAY Winter Garden, FL 34787
Want to know what your home might be worth? Contact us for a FREE valuation!

Our team is ready to help you sell your home for the highest possible price ASAP
Key Details
Sold Price $880,000
Property Type Single Family Home
Sub Type Single Family Residence
Listing Status Sold
Purchase Type For Sale
Square Footage 4,336 sqft
Price per Sqft $202
Subdivision Cypress Reserve Ph 1
MLS Listing ID O6111572
Sold Date 07/05/23
Bedrooms 4
Full Baths 3
Half Baths 1
Construction Status Appraisal,Financing,Inspections
HOA Fees $100/mo
HOA Y/N Yes
Originating Board Stellar MLS
Year Built 2015
Annual Tax Amount $6,450
Lot Size 8,712 Sqft
Acres 0.2
Property Description
Winter Garden Pool Home w/ Whole House Solar! This 2-story, Taylor Morrison home offers 4 bedrooms, 3.5 bathrooms, a bonus room, media room, loft, formal dining, and open-concept gathering areas that face the pool. There are storage closets throughout, gas cooking, spacious room sizes, and the solar panels are owned! The primary suite and bonus room are downstairs, while all the secondary bedrooms are upstairs with the loft and media room (media room is prewired for surround sound and the 3D TV stays!). One upstairs bedroom sits adjacent to a full bath while the other two bedrooms have direct access to a shared bath. It's the perfect split plan arrangement, offering your choice of solitude or togetherness in this home's many living spaces. Outdoors, a covered front rocker porch is the ideal place to greet visitors, but the backyard is the shining star. Fully fenced and bordered by privacy landscaping, this home's screen-enclosed pool makes everyday a staycation. The heated, chlorine pool features a sunshelf entry & built-in benches, and a waterfall feature creates a relaxing ambiance night and day. Had enough of the sun? Lounge poolside on the covered lanai with breezy ceiling fan overhead. This is Florida living! Cypress Reserve is bordered by conservation and offers a community pool and waterfront paved trail. Additionally, it is approximately 1.5 miles to public parks: Tildenville Park & Tucker Ranch Recreation Complex for picnics, playgrounds, and more. Downtown Winter Garden & the West Orange Trail are approximately 3 miles away, and the Turnpike is equally close to help you travel to even more Florida fun. You can stop searching. Come see your new home! Seller updates include: 2018: Pool install & solar panels, 2022: refrigerator, 2023: gas range.
Location
State FL
County Orange
Community Cypress Reserve Ph 1
Zoning PUD
Rooms
Other Rooms Bonus Room, Den/Library/Office, Family Room, Formal Dining Room Separate, Formal Living Room Separate, Loft, Media Room, Storage Rooms
Interior
Interior Features Ceiling Fans(s), Eat-in Kitchen, Open Floorplan, Stone Counters, Thermostat, Tray Ceiling(s), Walk-In Closet(s), Window Treatments
Heating Central, Electric
Cooling Central Air
Flooring Carpet, Tile
Fireplace false
Appliance Dishwasher, Disposal, Freezer, Microwave, Range, Refrigerator
Laundry Laundry Room
Exterior
Exterior Feature Irrigation System, Sidewalk, Sliding Doors
Parking Features Garage Door Opener
Garage Spaces 2.0
Fence Fenced, Vinyl
Pool Gunite, Heated, In Ground, Lighting, Screen Enclosure
Community Features Playground, Pool
Utilities Available Electricity Available, Electricity Connected, Fiber Optics, Natural Gas Connected, Solar
Roof Type Shingle
Porch Covered, Patio, Porch, Screened
Attached Garage true
Garage true
Private Pool Yes
Building
Lot Description City Limits, Sidewalk, Paved
Entry Level Two
Foundation Slab
Lot Size Range 0 to less than 1/4
Sewer Public Sewer
Water Public
Structure Type Block, Stucco
New Construction false
Construction Status Appraisal,Financing,Inspections
Schools
Elementary Schools Sunridge Elementary
Middle Schools Sunridge Middle
High Schools West Orange High
Others
Pets Allowed Yes
Senior Community No
Ownership Fee Simple
Monthly Total Fees $100
Acceptable Financing Cash, Conventional, FHA, VA Loan
Membership Fee Required Required
Listing Terms Cash, Conventional, FHA, VA Loan
Special Listing Condition None
Read Less

© 2025 My Florida Regional MLS DBA Stellar MLS. All Rights Reserved.
Bought with KELLER WILLIAMS CLASSIC





