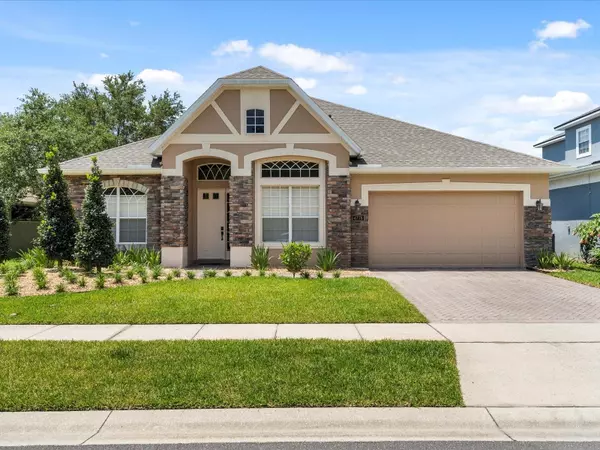For more information regarding the value of a property, please contact us for a free consultation.
4778 CAINS WREN TRL Sanford, FL 32771
Want to know what your home might be worth? Contact us for a FREE valuation!

Our team is ready to help you sell your home for the highest possible price ASAP
Key Details
Sold Price $555,000
Property Type Single Family Home
Sub Type Single Family Residence
Listing Status Sold
Purchase Type For Sale
Square Footage 2,119 sqft
Price per Sqft $261
Subdivision Preserve At Astor Farms Ph 1
MLS Listing ID O6111939
Sold Date 07/07/23
Bedrooms 3
Full Baths 2
Construction Status Appraisal,Financing,Inspections
HOA Fees $100/qua
HOA Y/N Yes
Originating Board Stellar MLS
Year Built 2004
Annual Tax Amount $5,043
Lot Size 6,534 Sqft
Acres 0.15
Property Description
Situated within the gated community of The Preserve at Astor Farms, this elegant Tudor-style home has undergone meticulous renovations to achieve the perfect harmony of comfortable living and upscale entertainment. Both the home's interior design and landscaping have been thoughtfully curated, featuring high-end finishes throughout. At the heart of the residence lies the recently remodeled kitchen, designed to impress. Equipped with luxurious appliances such as a smart refrigerator with a beverage center, a smart electric range, a dishwasher, an expansive kitchen island, quartz countertops, and 42-inch cabinetry, this kitchen is perfect for hosting gatherings and entertaining guests. Adjacent to the kitchen, a generously-sized butler's pantry and a well-appointed dry bar provide additional space. Flowing seamlessly from the kitchen is the spacious family room, creating an inviting place for informal dining and relaxation. The expansive owner's suite offers a secluded sanctuary, complete with a private door leading to a tranquil, fenced-in backyard, a spacious walk-in closet, and a spa-like bath featuring a soaking tub. On the opposite side of the owner's suite, meticulously designed sleeping quarters accommodate two additional bedrooms and a full bathroom, ensuring both functionality and comfort. Designed with entertainment in mind, the west wing of the home boasts a luminous and airy formal dining room, providing an effortless gathering space. Additionally, a versatile bonus room can be utilized as a study or transformed into an office suite, catering to the demands of the modern professional. The covered lanai is a standout feature, offering picturesque water views that lend themselves perfectly to hosting gatherings or enjoying the beauty of Florida sunsets. Outdoor entertaining is further enhanced by a paved patio and a fenced backyard, providing ample space for outdoor enjoyment and added privacy. Conveniently located, this community offers easy access to major freeways, a variety of dining options, entertainment venues, Seminole Towne Center, Seminole County's scenic hiking trails, and medical facilities.
Location
State FL
County Seminole
Community Preserve At Astor Farms Ph 1
Zoning PUD
Rooms
Other Rooms Den/Library/Office, Formal Living Room Separate
Interior
Interior Features Built-in Features, Ceiling Fans(s), Dry Bar, Eat-in Kitchen, High Ceilings, Kitchen/Family Room Combo, Living Room/Dining Room Combo, Master Bedroom Main Floor, Open Floorplan, Split Bedroom, Stone Counters, Thermostat, Walk-In Closet(s)
Heating Central
Cooling Central Air
Flooring Laminate
Fireplace false
Appliance Dishwasher, Electric Water Heater, Microwave, Range, Refrigerator
Laundry Corridor Access, Laundry Room
Exterior
Exterior Feature Irrigation System, Lighting, Private Mailbox, Rain Gutters, Sidewalk, Sliding Doors
Parking Features Driveway, Garage Door Opener
Garage Spaces 2.0
Fence Fenced
Utilities Available BB/HS Internet Available, Cable Connected, Electricity Connected, Sewer Connected, Water Connected
Amenities Available Playground
Waterfront Description Pond
View Y/N 1
Water Access 1
Water Access Desc Pond
View Water
Roof Type Shingle
Porch Covered, Enclosed, Rear Porch, Screened
Attached Garage true
Garage true
Private Pool No
Building
Lot Description Sidewalk
Story 1
Entry Level One
Foundation Slab
Lot Size Range 0 to less than 1/4
Sewer Public Sewer
Water Public
Architectural Style Tudor
Structure Type Block, Stucco
New Construction false
Construction Status Appraisal,Financing,Inspections
Schools
Elementary Schools Bentley Elementary
Middle Schools Sanford Middle
High Schools Seminole High
Others
Pets Allowed Breed Restrictions
Senior Community No
Ownership Fee Simple
Monthly Total Fees $100
Acceptable Financing Cash, Conventional
Membership Fee Required Required
Listing Terms Cash, Conventional
Special Listing Condition None
Read Less

© 2025 My Florida Regional MLS DBA Stellar MLS. All Rights Reserved.
Bought with NESTA REAL ESTATE CONSULTANTS





