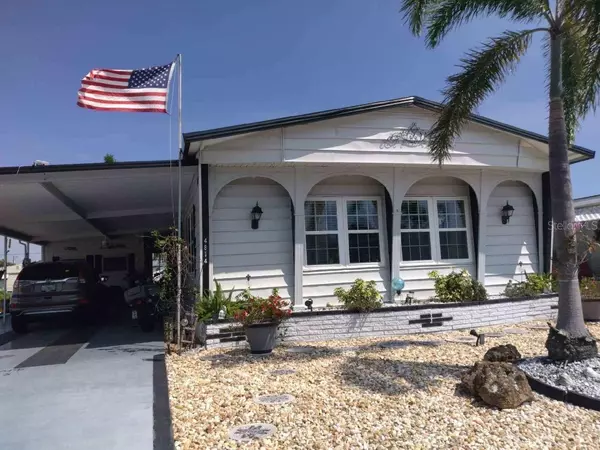For more information regarding the value of a property, please contact us for a free consultation.
4814 4TH ST W Bradenton, FL 34207
Want to know what your home might be worth? Contact us for a FREE valuation!

Our team is ready to help you sell your home for the highest possible price ASAP
Key Details
Sold Price $208,500
Property Type Mobile Home
Sub Type Mobile Home - Pre 1976
Listing Status Sold
Purchase Type For Sale
Square Footage 1,344 sqft
Price per Sqft $155
Subdivision Heather Hills Estates
MLS Listing ID A4565026
Sold Date 06/30/23
Bedrooms 2
Full Baths 2
Construction Status No Contingency
HOA Fees $57/ann
HOA Y/N Yes
Originating Board Stellar MLS
Year Built 1971
Annual Tax Amount $467
Lot Size 3,920 Sqft
Acres 0.09
Property Description
Seller is Motivated, relocating. Price Reduced! This 1,344 sq. ft. Home is a unique home which comes furnished! This is a Kroft Home which has a sturdy build (2X4 and 2X6). As you enter the home through French Double Doors, the Living Room is a hectogon shape which has Wooden Beams that go across the room with a Octagon Shaped Center with a Ceiling Fan in the center, All tiled floors with a medallion in the center of the room. The Dining Room is off the Living Room and the Kitchen, an eating bar separates the dining and kitchen. New countertops, new flooring throughout. There are two bedrooms, two baths, an enclosed tub with lots of cabinet space, a linen closet and a laundry bin. The second bath has a walk-in shower, vanity sink, linen closet and laundry bin, there is a walk-in large closet off the bath. The Lanai has been completely rebuilt with hurricane windows and exit door, you can wake up to view the pond from the windows. All double pane hurricane windows. This home was completely renovated in 2015. AC is was replaced in 2018. There is a large shed with Washer and Dryer, shelving and lots of room for garden tools and worker tools.
The beach is only 12/15 miles , close to restaurants, and shopping. A Must see!
Location
State FL
County Manatee
Community Heather Hills Estates
Zoning RSMH6
Direction W
Interior
Interior Features Built-in Features, Ceiling Fans(s), Eat-in Kitchen, Master Bedroom Main Floor, Thermostat, Walk-In Closet(s), Window Treatments
Heating Electric
Cooling Central Air
Flooring Hardwood, Laminate, Tile
Furnishings Furnished
Fireplace false
Appliance Dryer, Electric Water Heater, Ice Maker, Microwave, Range, Range Hood, Refrigerator, Washer
Exterior
Exterior Feature French Doors, Storage
Community Features Buyer Approval Required, Deed Restrictions
Utilities Available Cable Connected, Electricity Connected
Amenities Available Lobby Key Required, Shuffleboard Court
View Y/N 1
Water Access 1
Water Access Desc Pond
Roof Type Roof Over
Garage false
Private Pool No
Building
Lot Description Near Golf Course, Paved
Entry Level One
Foundation Crawlspace
Lot Size Range 0 to less than 1/4
Sewer Public Sewer
Water Public
Structure Type Vinyl Siding
New Construction false
Construction Status No Contingency
Others
Pets Allowed Yes
Senior Community Yes
Ownership Fee Simple
Monthly Total Fees $114
Membership Fee Required Required
Special Listing Condition None
Read Less

© 2025 My Florida Regional MLS DBA Stellar MLS. All Rights Reserved.
Bought with REALTY ONE GROUP SKYLINE





