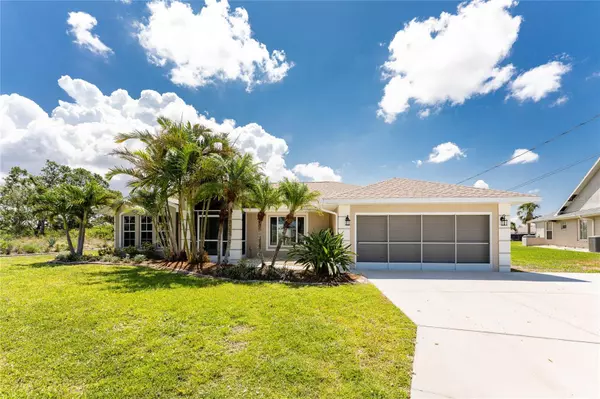For more information regarding the value of a property, please contact us for a free consultation.
11123 GREENWAY AVE Englewood, FL 34224
Want to know what your home might be worth? Contact us for a FREE valuation!

Our team is ready to help you sell your home for the highest possible price ASAP
Key Details
Sold Price $470,000
Property Type Single Family Home
Sub Type Single Family Residence
Listing Status Sold
Purchase Type For Sale
Square Footage 1,524 sqft
Price per Sqft $308
Subdivision Port Charlotte Sec 065
MLS Listing ID D6130730
Sold Date 07/25/23
Bedrooms 3
Full Baths 2
Construction Status Financing,Inspections
HOA Y/N No
Originating Board Stellar MLS
Year Built 1993
Annual Tax Amount $712
Lot Size 0.290 Acres
Acres 0.29
Lot Dimensions 75X125X125X125
Property Description
WHAT A VIEW! From the moment you enter through the screened and tiled front entry, the wide open expansive view of the lagoon area of the freshwater canal will capture your eye! The very open floor plan features gorgeous travertine flooring throughout the main living area. The living/dining area has a cathedral ceiling and ceiling fan and impact sliding glass doors opening onto the lanai. The updated kitchen features staggered height wood cabinetry w/soft close drawers, pantry unit w/pull out shelves, granite countertops, tiled backsplash, ceiling fan and breakfast bar w/pendant lighting.Stainless Appliances (all Samsung) include: double door refrigerator, smooth top stove, microwave and dishwasher. The master bedroom has BRAND NEW CARPET, large walk in closet, ceiling fan and French doors to the lanai. The ensuite master bath has also been updated, with wood vanity/granite countertop, Roman shower with dual shower heads (one is a rainhead!) and Frameless glass wall. Both guest bedrooms have new carpeted flooring, ceiling fans, and either a walk in or wall closet. The guest bathroom has a wood vanity w/granite countertop, tiled flooring, and combo tub/shower. There's an office/bonus room with carpeted flooring, ceiling fan and French door to the lanai. Two car garage has an overhead door screen to keep the bugs out & Samsung front load washer/dryer. Several of the windows/doors are impact resistant! The heated saltwater swimming pool is perfect for cooling off after a hard day of golf or just to float around and soak up some rays! Septic tank was replaced in 2017, AC system 2023 and Roof 2018. Updated electrical panel also! Irrigation system pumps from the canal, saving you money on your water bill! The home had VERY MINOR HURRICANE DAMAGE - just some roof ridge caps, soffit/fascia, and pool cage screening. It has all been repaired. Not in a designated flood zone so your lender will not require that you have flood insurance! Check out this NICELY LANDSCAPED HOME, just minutes to area beaches, shopping, restaurants, and all of the golfing you could want!
Location
State FL
County Charlotte
Community Port Charlotte Sec 065
Zoning RSF3.5
Rooms
Other Rooms Den/Library/Office
Interior
Interior Features Cathedral Ceiling(s), Ceiling Fans(s), Eat-in Kitchen, Open Floorplan, Solid Wood Cabinets, Split Bedroom, Stone Counters, Vaulted Ceiling(s), Walk-In Closet(s), Window Treatments
Heating Central, Electric
Cooling Central Air
Flooring Carpet, Tile, Travertine
Furnishings Unfurnished
Fireplace false
Appliance Dishwasher, Dryer, Electric Water Heater, Exhaust Fan, Microwave, Range, Refrigerator, Washer
Laundry In Garage
Exterior
Exterior Feature Irrigation System, Lighting, Sliding Doors
Parking Features Garage Door Opener
Garage Spaces 2.0
Pool Gunite, Heated, In Ground, Lighting, Salt Water, Screen Enclosure
Community Features Park, Playground, Tennis Courts
Utilities Available Cable Connected, Electricity Connected, Phone Available, Water Connected
Waterfront Description Canal - Freshwater
View Y/N 1
Water Access 1
Water Access Desc Canal - Freshwater
View Pool, Water
Roof Type Shingle
Porch Covered, Rear Porch, Screened
Attached Garage true
Garage true
Private Pool Yes
Building
Lot Description Cleared, In County, Irregular Lot, Level, Oversized Lot, Paved
Story 1
Entry Level One
Foundation Slab
Lot Size Range 1/4 to less than 1/2
Sewer Septic Tank
Water Public
Architectural Style Florida
Structure Type Block, Concrete, Stucco
New Construction false
Construction Status Financing,Inspections
Schools
Elementary Schools Vineland Elementary
Middle Schools L.A. Ainger Middle
High Schools Lemon Bay High
Others
Pets Allowed Yes
Senior Community No
Ownership Fee Simple
Acceptable Financing Cash, Conventional
Listing Terms Cash, Conventional
Special Listing Condition None
Read Less

© 2025 My Florida Regional MLS DBA Stellar MLS. All Rights Reserved.
Bought with REALTY PLACE





