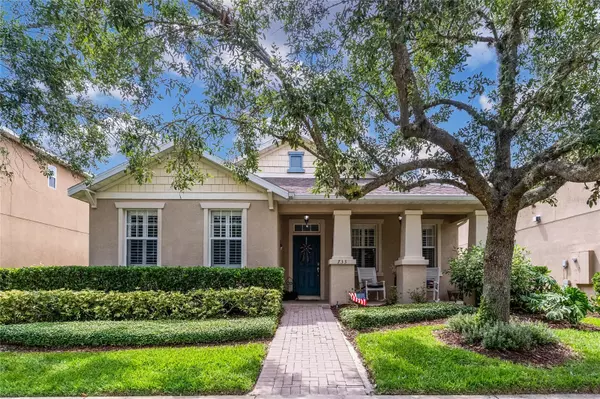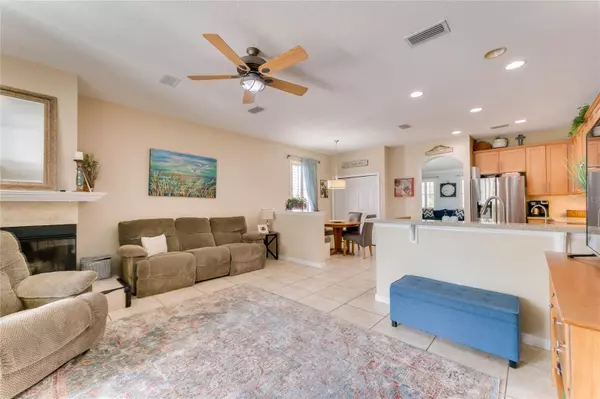For more information regarding the value of a property, please contact us for a free consultation.
733 LEGACY PARK DR Casselberry, FL 32707
Want to know what your home might be worth? Contact us for a FREE valuation!

Our team is ready to help you sell your home for the highest possible price ASAP
Key Details
Sold Price $469,000
Property Type Single Family Home
Sub Type Single Family Residence
Listing Status Sold
Purchase Type For Sale
Square Footage 2,093 sqft
Price per Sqft $224
Subdivision Legacy Park
MLS Listing ID O6120508
Sold Date 08/18/23
Bedrooms 4
Full Baths 2
Construction Status Appraisal,Inspections
HOA Fees $190/mo
HOA Y/N Yes
Originating Board Stellar MLS
Year Built 2006
Annual Tax Amount $2,458
Lot Size 6,534 Sqft
Acres 0.15
Lot Dimensions 49x123
Property Description
Enjoy coming home to this FORMER MODEL HOME located in Casselberry's highly sought after neighborhood LEGACY PARK. IF YOU LOVE TO ENTERTAIN, THIS IS YOUR HOME! This 4 BEDROOM/ 2 BATH, SPLIT FLOOR PLAN home offers 9 FT CEILINGS, PLANTATION SHUTTERS, A OPEN FLOOR PLAN with a LARGE FORMAL LIVING ROOM & DINING ROOM COMBINATION perfect to enjoy the holidays. From here the home flows into a SPACIOUS KITCHEN COMPLETE WITH A SEPERATE BREAKFAST NOOK to enjoy your morning coffee or a casual family meal. THE COZY FAMILY ROOM has a BEAUTIFUL CORNER, WOOD BURNING FIREPLACE and overlooks the kitchen. IF you love to cook, this kitchen has it all with 42" CABINETS, NEW STAINLESS APPLIANCES, LOTS OF STORAGE, SILESTONE COUNTERTOPS and a BREAKFAST BAR. The SELLER RECENTLY ADDED a 112 Ft. GLASS ENCLOSED SUNROOM to relax from your long day and overlooks the LANDSCAPED & PRIVATE FENCED BACKYARD. This HOME IS COMPLETELY TILED, "NO CARPET". The 16X15 PRIMARY BEDROOM is TILED and has a nice size WALK IN CLOSET. THE PRIMARY BATH HAS BEEN RECENTLY UPDATED with a NEW MASTER TUB, NEW SINK, AND FIXTURES. The bath has a SEPERATE WATER CLOSET, LARGE SHOWER. 3 ADD'L BEDROOMS are on the other side of the home, each with Ceiling fans, and beautiful Tiled Floors. The REAR FACING, 2 CAR GARAGE IS COMPLETE WITH A EV CHARGER FOR YOUR ELECTRIC VEHICLE AND PAVER DRIVEWAY. Other bonus features INCLUDE A INSIDE LAUNDRY ROOM WITH A SINK, A NEW A/C WAS INSTALLED IN 2021. LEGACY PARK HOA OFFERS SO MUCH INCLUDING YOUR LAWN MAINTENANCE AND MOWED FOR YOU & RECLAIMED WATER INCLUDED. LEGACY PARK IS A DEMAND FRIENDLY COMMUNITY with a RESORT STYLE POOL, A CABANA AREA, CHILDRENS PLAYGROUND, PARK, SOCCER FIELD, WALKING DISTANCE TO THE NEW GENEVA SCHOOL THAT GOES K-12TH GRADE and is also near many other EXCELLENT TOP RATED SEMINOLE COUNTY PUBLIC SCHOOLS. Better come see this home first as IT WILL NOT LAST!
Location
State FL
County Seminole
Community Legacy Park
Zoning RES
Rooms
Other Rooms Breakfast Room Separate, Inside Utility
Interior
Interior Features Ceiling Fans(s), Eat-in Kitchen, Kitchen/Family Room Combo, Living Room/Dining Room Combo, Master Bedroom Main Floor, Open Floorplan, Split Bedroom, Stone Counters, Walk-In Closet(s)
Heating Central, Electric
Cooling Central Air
Flooring Ceramic Tile, Tile
Fireplaces Type Family Room, Wood Burning
Furnishings Unfurnished
Fireplace true
Appliance Dishwasher, Disposal, Microwave, Range, Refrigerator
Laundry Inside, Laundry Room
Exterior
Exterior Feature Irrigation System, Sidewalk, Sliding Doors
Parking Features Electric Vehicle Charging Station(s), Garage Door Opener, Garage Faces Rear
Garage Spaces 2.0
Fence Vinyl
Community Features Deed Restrictions, Irrigation-Reclaimed Water, Park, Playground, Pool, Sidewalks
Utilities Available Cable Available, Electricity Connected, Public, Sprinkler Recycled, Street Lights, Underground Utilities, Water Connected
Amenities Available Park, Playground, Pool
Roof Type Shingle
Porch Covered, Front Porch
Attached Garage true
Garage true
Private Pool No
Building
Lot Description Landscaped, Sidewalk, Paved
Entry Level One
Foundation Slab
Lot Size Range 0 to less than 1/4
Sewer Public Sewer
Water Public
Architectural Style Contemporary
Structure Type Block, Stucco
New Construction false
Construction Status Appraisal,Inspections
Schools
Elementary Schools Sterling Park Elementary
Middle Schools South Seminole Middle
High Schools Winter Springs High
Others
Pets Allowed Yes
HOA Fee Include Pool, Maintenance Grounds, Recreational Facilities
Senior Community No
Ownership Fee Simple
Monthly Total Fees $190
Acceptable Financing Cash, Conventional, FHA, VA Loan
Membership Fee Required Required
Listing Terms Cash, Conventional, FHA, VA Loan
Special Listing Condition None
Read Less

© 2025 My Florida Regional MLS DBA Stellar MLS. All Rights Reserved.
Bought with COLDWELL BANKER REALTY





