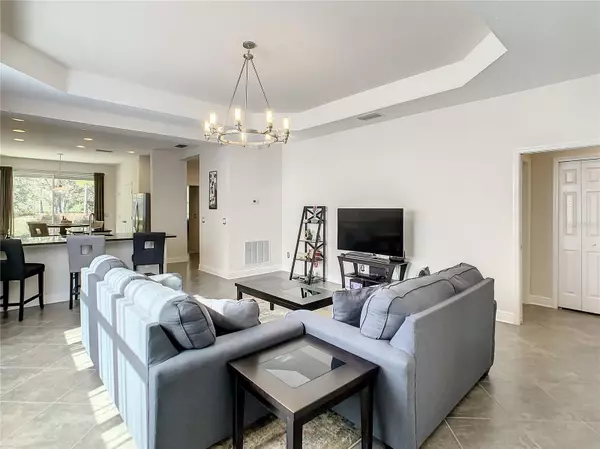For more information regarding the value of a property, please contact us for a free consultation.
3462 SAGEBRUSH ST Harmony, FL 34773
Want to know what your home might be worth? Contact us for a FREE valuation!

Our team is ready to help you sell your home for the highest possible price ASAP
Key Details
Sold Price $300,000
Property Type Single Family Home
Sub Type Single Family Residence
Listing Status Sold
Purchase Type For Sale
Square Footage 1,637 sqft
Price per Sqft $183
Subdivision Harmony Nbrhd I
MLS Listing ID S5082983
Sold Date 08/21/23
Bedrooms 2
Full Baths 2
Construction Status Financing,Inspections
HOA Fees $153/qua
HOA Y/N Yes
Originating Board Stellar MLS
Year Built 2018
Annual Tax Amount $2,689
Lot Size 4,791 Sqft
Acres 0.11
Property Description
Under contract-accepting backup offers. The Lakes of Harmony - A Gated, Golfing Community Catering to Active Adults! Immaculate 2 Bedroom, 2 Bath Home with Attached 2-Car Garage and NO REAR NEIGHBORS! Spacious, Open FloorPlan with Add'l Den - Perfect for Office or 3rd Bedroom. The Great Room is Open to Kitchen and Dining with Upgraded Custom 42” Cabinets with Granite Countertops, Oversized Island with Storage and Electric and a Counter Height Breakfast Bar. There is Also a Large Pantry and All Stainless Whirlpool Appliances Included. The Master Bedroom with EnSuite Bath Features a Decorative Tray Ceiling, Walk-In Shower with Rain Showerhead, Dual Sinks, Walk-In Closet and Private Water Closet. Spacious 2nd Bedroom with Full Guest Bath. Inside Laundry Room. Tile Throughout with Carpet in Bedrooms. Covered, Lanai is Private & Peaceful. The 2-Car Garage Can Easily Accommodate Two Vehicles and Is Enabled with Bluetooth Technology for Convenience & Security..The Association Covers All Exterior Landscaping, Exterior Pest Control, Gated Entry and Tons of Amenities: Access to 3 Pools, Basketball, Pickleball and Tennis Courts, Gym, Clubhouse, and Membership to the Johnny Miller Golf Course! The Recreation Room Offers Art & Crafts, Social Events, Dance Lessons & More! Harmony Offers On-Site Restaurants, Weekly Farmers Markets, Family Festivities Throughout the Year, Several Walking Trails, Parks & Playgrounds. Boat Rentals, Fishing and Canoeing on Buck Lake are Included As Well! Located on an 11,000 Acre Development Surrounded By a Conservation Preserve and Convenient to Melbourne Area Beaches, Lake Nona Medical City and Orlando Int'l Airport.
Location
State FL
County Osceola
Community Harmony Nbrhd I
Zoning RESI
Rooms
Other Rooms Den/Library/Office, Great Room, Inside Utility
Interior
Interior Features Ceiling Fans(s), Eat-in Kitchen, Master Bedroom Main Floor, Open Floorplan, Solid Wood Cabinets, Stone Counters, Tray Ceiling(s), Walk-In Closet(s)
Heating Central, Electric
Cooling Central Air
Flooring Carpet, Tile
Furnishings Unfurnished
Fireplace false
Appliance Dishwasher, Disposal, Electric Water Heater, Microwave, Range, Refrigerator
Laundry Inside, Laundry Room
Exterior
Exterior Feature Irrigation System, Lighting, Sidewalk, Sliding Doors
Parking Features Driveway, Garage Door Opener
Garage Spaces 2.0
Pool Gunite, In Ground
Community Features Clubhouse, Deed Restrictions, Fitness Center, Gated, Golf, Irrigation-Reclaimed Water, Lake, Park, Playground, Pool, Restaurant, Sidewalks, Tennis Courts, Water Access
Utilities Available BB/HS Internet Available, Cable Connected, Electricity Connected, Phone Available, Public, Sewer Connected, Street Lights, Water Connected
Amenities Available Basketball Court, Clubhouse, Dock, Fitness Center, Gated, Golf Course, Park, Pickleball Court(s), Playground, Pool, Recreation Facilities, Tennis Court(s)
Water Access 1
Water Access Desc Lake
View Trees/Woods
Roof Type Shingle
Porch Covered, Patio
Attached Garage true
Garage true
Private Pool No
Building
Lot Description In County, Near Golf Course, Sidewalk, Paved
Story 1
Entry Level One
Foundation Slab
Lot Size Range 0 to less than 1/4
Builder Name CalAtlantic
Sewer Public Sewer
Water Public
Structure Type Block, Concrete, Stucco
New Construction false
Construction Status Financing,Inspections
Schools
Elementary Schools Harmony Community School (K-5)
Middle Schools Harmony Middle
High Schools Harmony High
Others
Pets Allowed Yes
HOA Fee Include Pool, Maintenance Grounds, Pest Control, Pool, Recreational Facilities
Senior Community Yes
Ownership Fee Simple
Monthly Total Fees $369
Acceptable Financing Cash, Conventional, FHA, VA Loan
Membership Fee Required Required
Listing Terms Cash, Conventional, FHA, VA Loan
Special Listing Condition None
Read Less

© 2025 My Florida Regional MLS DBA Stellar MLS. All Rights Reserved.
Bought with CREEGAN GROUP





