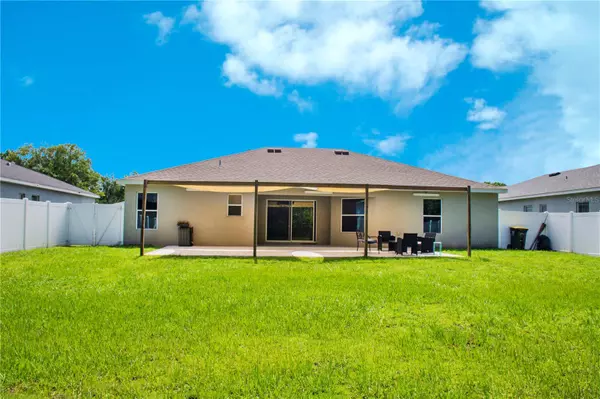For more information regarding the value of a property, please contact us for a free consultation.
8202 WILDER LOOP Lakeland, FL 33809
Want to know what your home might be worth? Contact us for a FREE valuation!

Our team is ready to help you sell your home for the highest possible price ASAP
Key Details
Sold Price $360,000
Property Type Single Family Home
Sub Type Single Family Residence
Listing Status Sold
Purchase Type For Sale
Square Footage 1,841 sqft
Price per Sqft $195
Subdivision Wilder Oaks
MLS Listing ID T3440627
Sold Date 08/21/23
Bedrooms 4
Full Baths 2
HOA Fees $50/ann
HOA Y/N Yes
Originating Board Stellar MLS
Year Built 2019
Annual Tax Amount $2,523
Lot Size 10,018 Sqft
Acres 0.23
Property Description
Beautiful family home in Wilder Oaks Community. Built in 2019, this home features 4 bedrooms,2 bathrooms, and 2 car garages. Greeted by double doors, you would walk into a semi-open layout home with vaulted ceilings in the main living areas, a surround sound system, and an oversized ceiling fan in the living room, great for family gatherings and entertaining. The large kitchen offers stainless steel appliances, soft close cabinets, and wrap around breakfast bar, great for interacting with family while preparing meals. The primary bedroom, located on the opposite side of the house from the other bedrooms, features an amazing en-suite bathroom with dual sink vanities, a walk-in shower, and a separate soaking tub to relax in. This house also features an oversized backyard with a covered lanai, equipped with surround sound speakers and a large paved patio, great for entertaining, and enjoying the beautiful Florida weather. A wonderful convince of this home is that it is located minutes away from shopping malls, restaurants, and I-4. Don't wait to make this house your home!
Schedule a showing today!!!
Location
State FL
County Polk
Community Wilder Oaks
Interior
Interior Features Ceiling Fans(s), Kitchen/Family Room Combo, L Dining, Master Bedroom Main Floor, Thermostat, Walk-In Closet(s)
Heating Central
Cooling Central Air
Flooring Carpet, Vinyl
Fireplace false
Appliance Dishwasher, Microwave, Range, Refrigerator
Exterior
Exterior Feature Irrigation System
Garage Spaces 2.0
Utilities Available BB/HS Internet Available, Electricity Available
Roof Type Shingle
Attached Garage false
Garage true
Private Pool No
Building
Story 1
Entry Level One
Foundation Slab
Lot Size Range 0 to less than 1/4
Sewer Public Sewer
Water Public
Structure Type Block
New Construction false
Schools
Elementary Schools R. Clem Churchwell Elem
Middle Schools Lake Gibson Middle/Junio
High Schools Lake Region High
Others
Pets Allowed Yes
Senior Community No
Ownership Fee Simple
Monthly Total Fees $50
Acceptable Financing Cash, Conventional, USDA Loan, VA Loan
Membership Fee Required Required
Listing Terms Cash, Conventional, USDA Loan, VA Loan
Special Listing Condition None
Read Less

© 2025 My Florida Regional MLS DBA Stellar MLS. All Rights Reserved.
Bought with LPT REALTY, LLC





