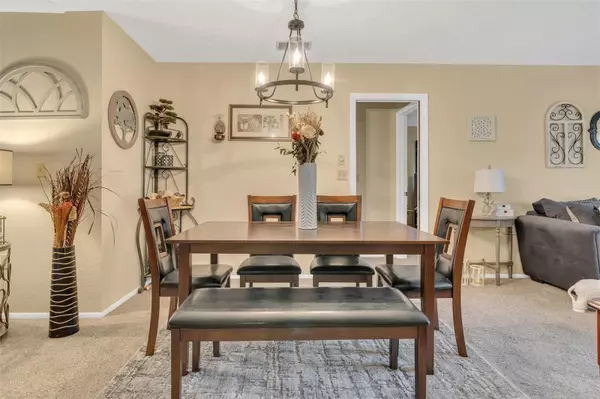For more information regarding the value of a property, please contact us for a free consultation.
7505 LILY PAD CT Hudson, FL 34667
Want to know what your home might be worth? Contact us for a FREE valuation!

Our team is ready to help you sell your home for the highest possible price ASAP
Key Details
Sold Price $275,000
Property Type Single Family Home
Sub Type Single Family Residence
Listing Status Sold
Purchase Type For Sale
Square Footage 1,533 sqft
Price per Sqft $179
Subdivision Lakeside Woodlands
MLS Listing ID W7856150
Sold Date 08/25/23
Bedrooms 2
Full Baths 2
HOA Fees $26/ann
HOA Y/N Yes
Originating Board Stellar MLS
Year Built 1980
Annual Tax Amount $1,282
Lot Size 10,454 Sqft
Acres 0.24
Property Description
Welcome to 7505 Lily Pad Ct., Hudson, FL! This stunning 2-bedroom, 2-bathroom home offers a perfect blend of modern comfort and charming character. Situated in the desirable Lakeside Woodlands community, this property is a true gem for anyone seeking a peaceful and convenient lifestyle.
Upon entering, you'll be captivated by the warm and inviting ambiance that flows throughout the open-concept floor plan. The spacious living room is bathed in natural light, creating a welcoming space for relaxation and entertainment. The adjacent dining area is perfect for hosting intimate gatherings or enjoying family meals.
The master bedroom is a private retreat, complete with a generous walk-in closet and an en-suite bathroom. The second bedroom also offers ample space and comfort, ideal for guests or a home office setup.
Step outside onto the sunroom, where you can savor your morning coffee or host summer barbecues while enjoying the pleasant Florida weather. The backyard provides a peaceful oasis , offering both privacy and space for outdoor activities.
Additional features of this wonderful home include a laundry room, a two-car garage, and a well-maintained neighborhood with a strong sense of community. Hudson offers a variety of amenities, including shopping centers, dining options, parks, and recreational activities, ensuring you'll never be short on entertainment options.
Don't miss this opportunity to own a beautiful 2-bedroom, 2-bathroom home in the desirable Hudson area. Schedule your showing today and experience the lifestyle you've been dreaming of!
Location
State FL
County Pasco
Community Lakeside Woodlands
Zoning PUD
Interior
Interior Features Cathedral Ceiling(s), Ceiling Fans(s), Eat-in Kitchen, Kitchen/Family Room Combo, Living Room/Dining Room Combo, Master Bedroom Main Floor, Split Bedroom, Thermostat, Walk-In Closet(s), Window Treatments
Heating Central
Cooling Central Air
Flooring Carpet, Tile
Fireplaces Type Wood Burning
Fireplace true
Appliance Built-In Oven, Cooktop, Dishwasher, Dryer, Electric Water Heater, Exhaust Fan, Refrigerator, Washer
Exterior
Exterior Feature Irrigation System, Lighting, Private Mailbox, Rain Gutters, Sidewalk, Sliding Doors
Garage Spaces 2.0
Utilities Available Cable Connected, Electricity Connected, Phone Available, Public, Sewer Connected, Sprinkler Well, Street Lights, Underground Utilities, Water Connected
Roof Type Shingle
Attached Garage true
Garage true
Private Pool No
Building
Story 1
Entry Level One
Foundation Slab
Lot Size Range 0 to less than 1/4
Sewer Public Sewer
Water Public
Structure Type Block, Stucco
New Construction false
Others
Pets Allowed Yes
Senior Community No
Ownership Fee Simple
Monthly Total Fees $26
Membership Fee Required Required
Special Listing Condition None
Read Less

© 2025 My Florida Regional MLS DBA Stellar MLS. All Rights Reserved.
Bought with FUTURE HOME REALTY INC





